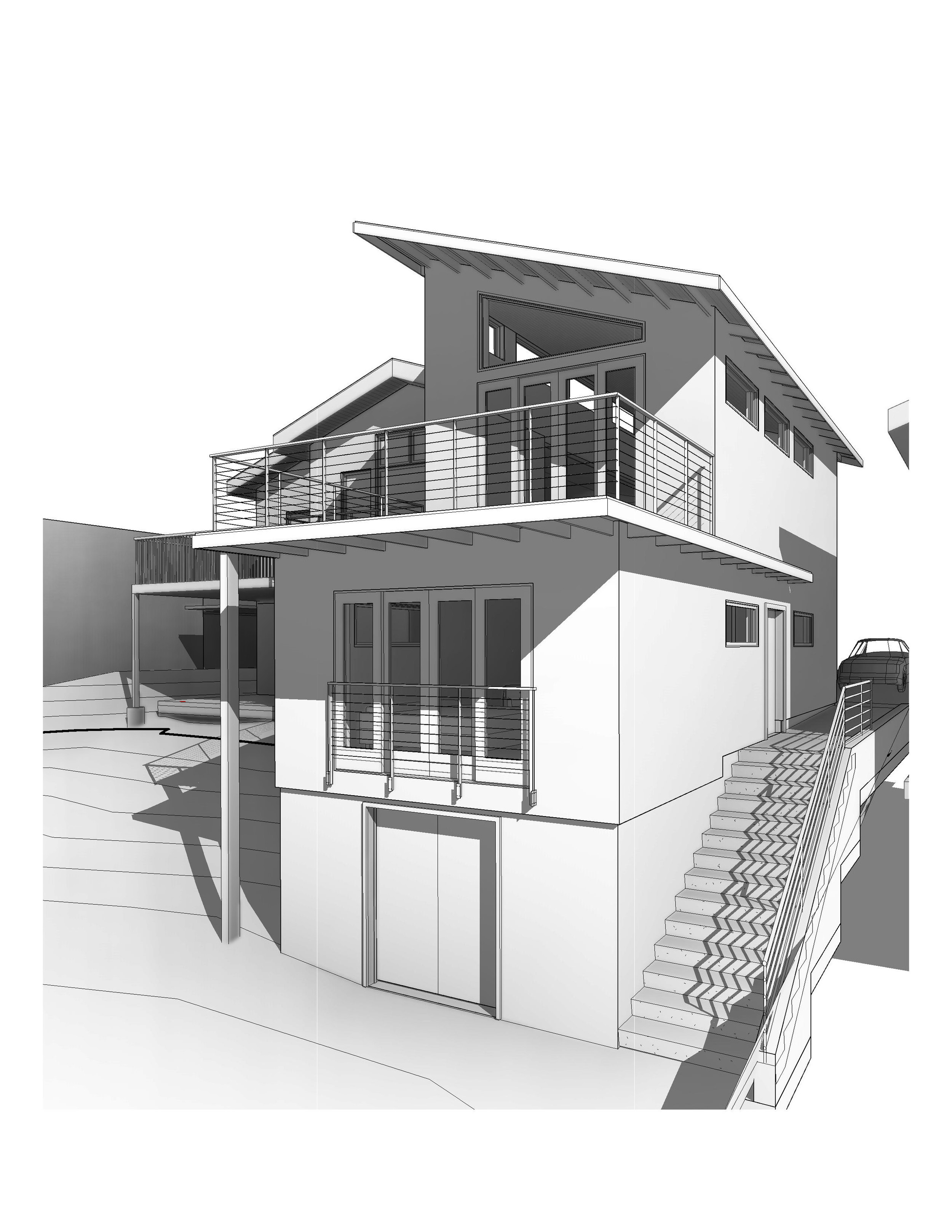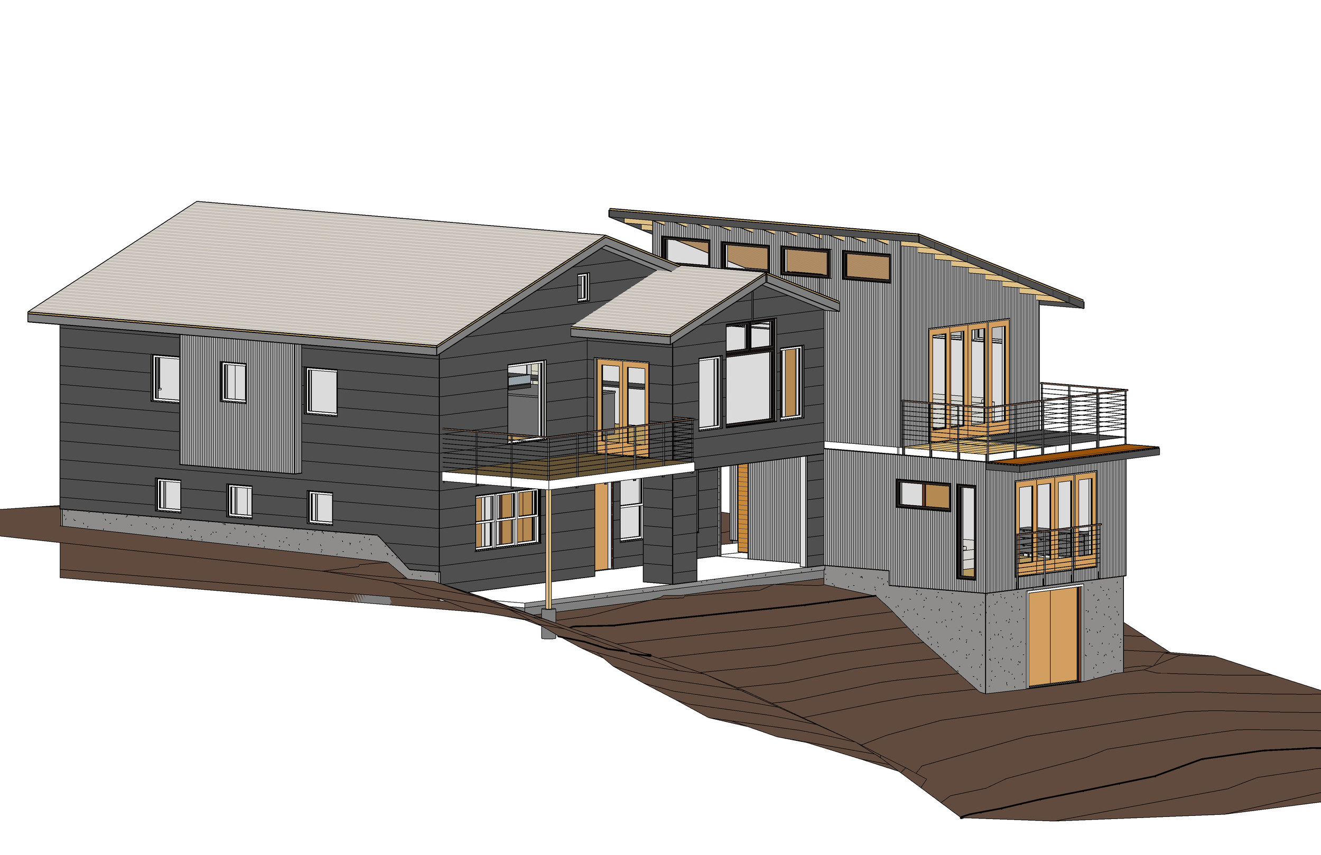
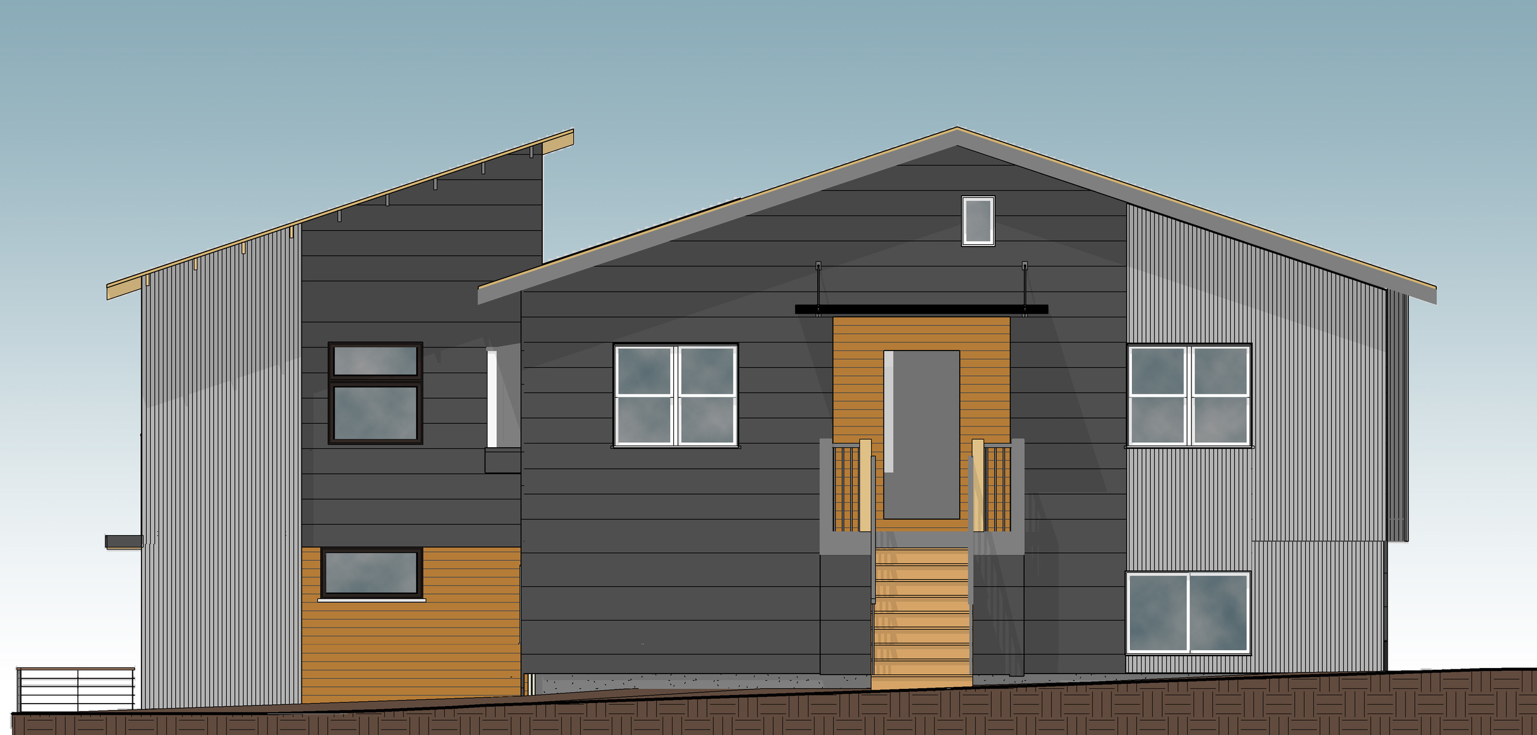
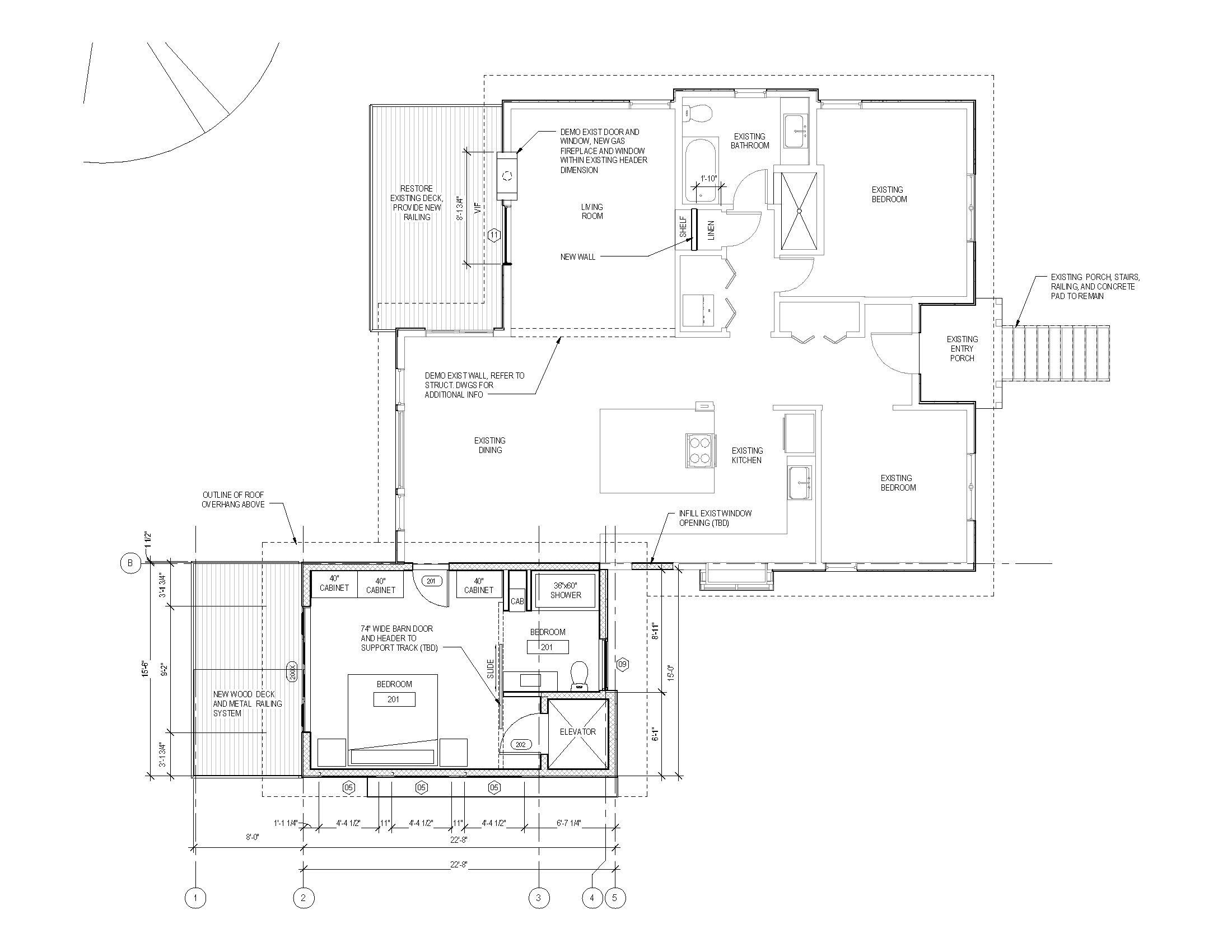
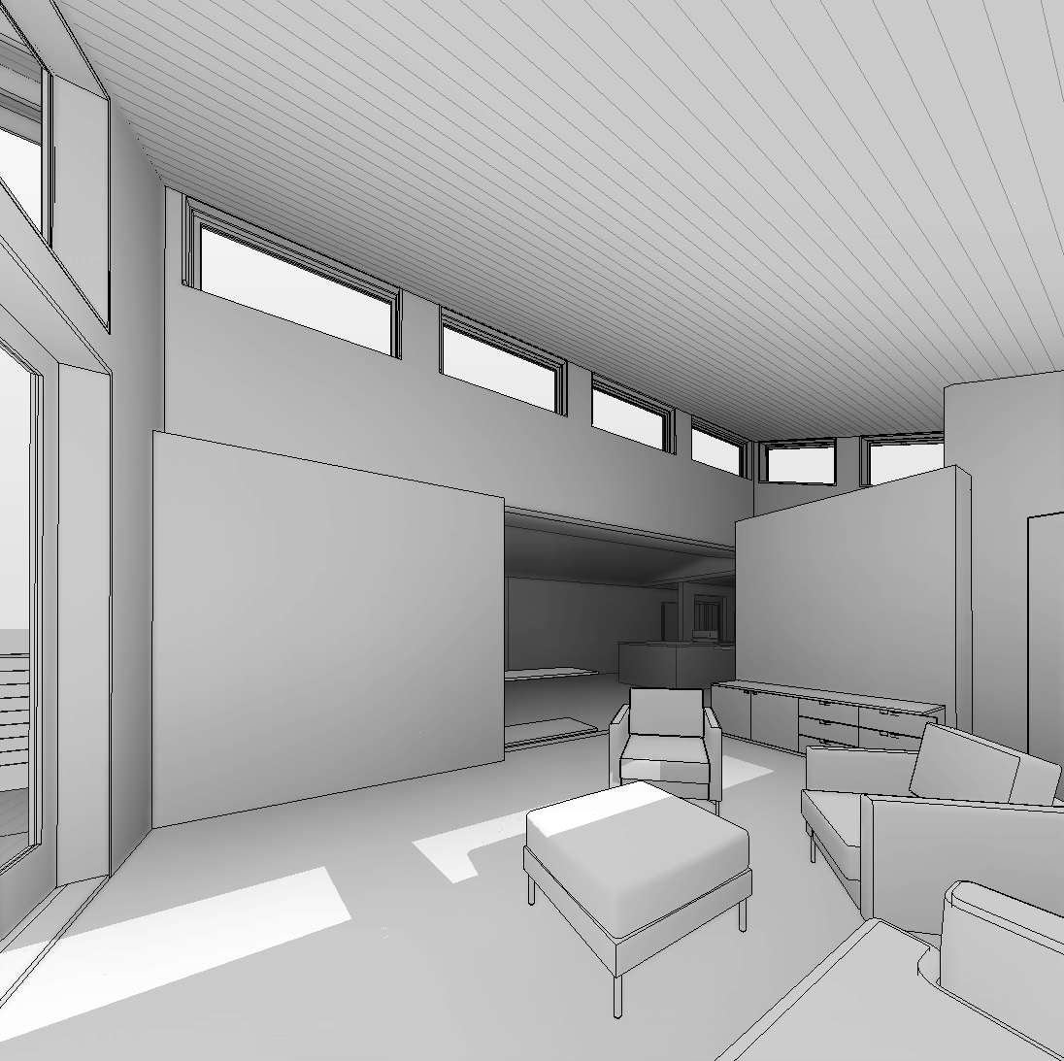
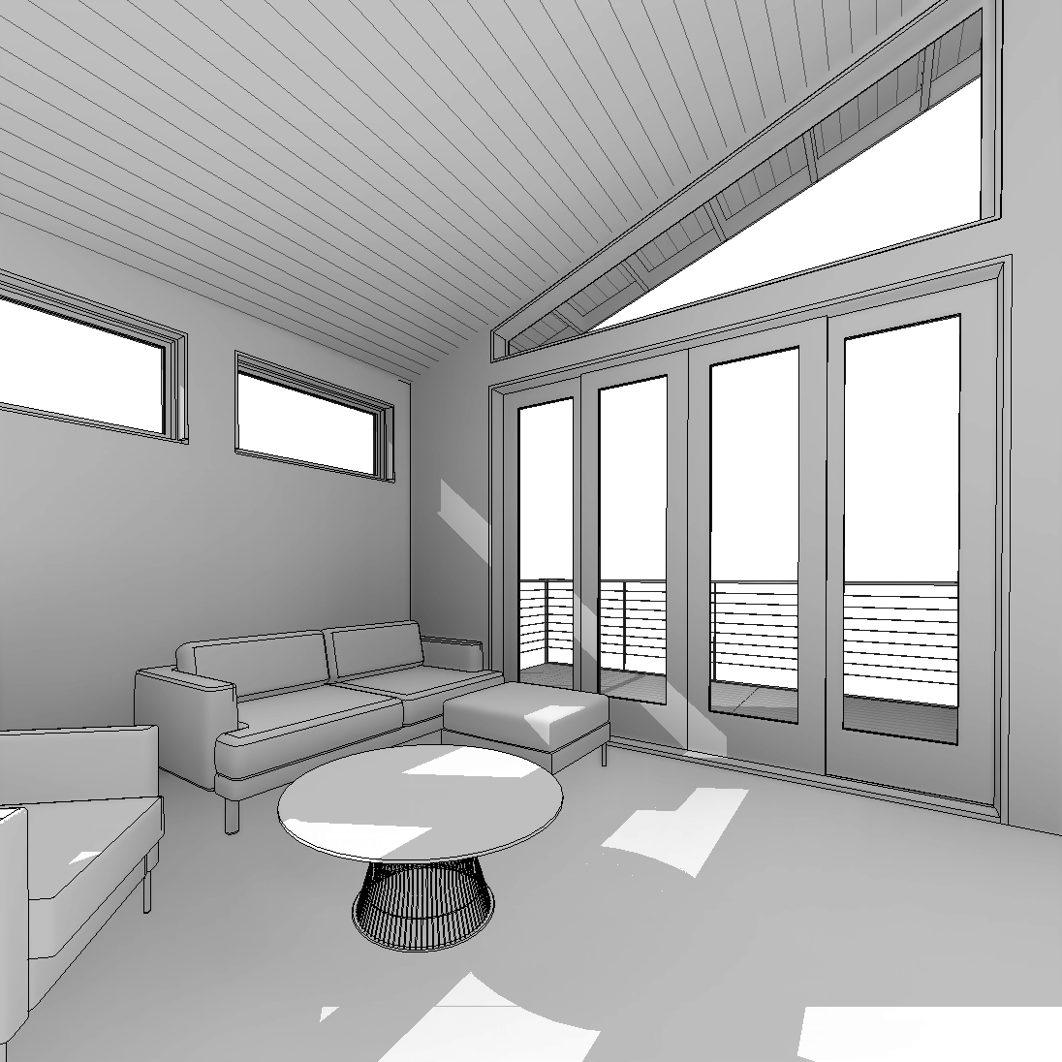
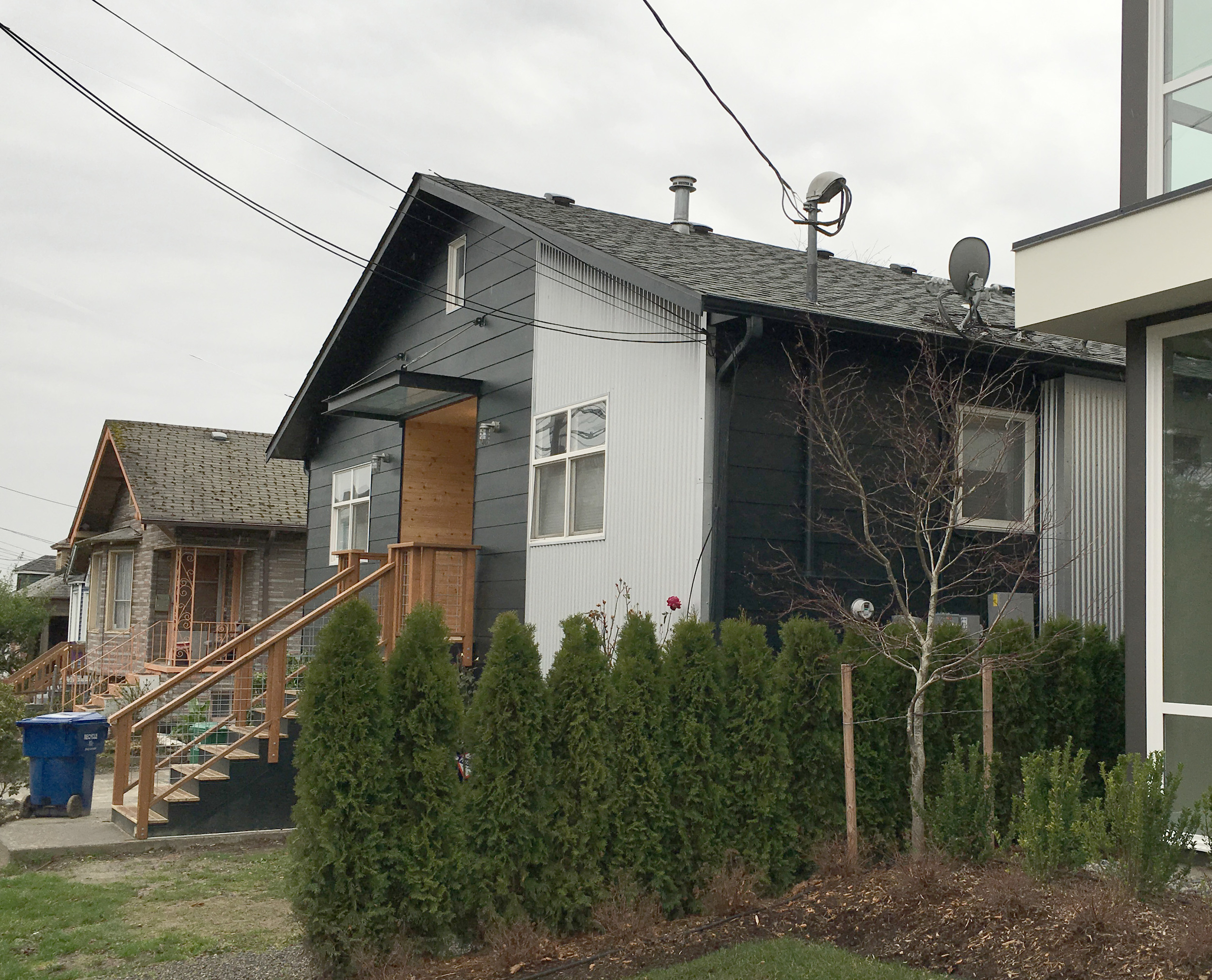
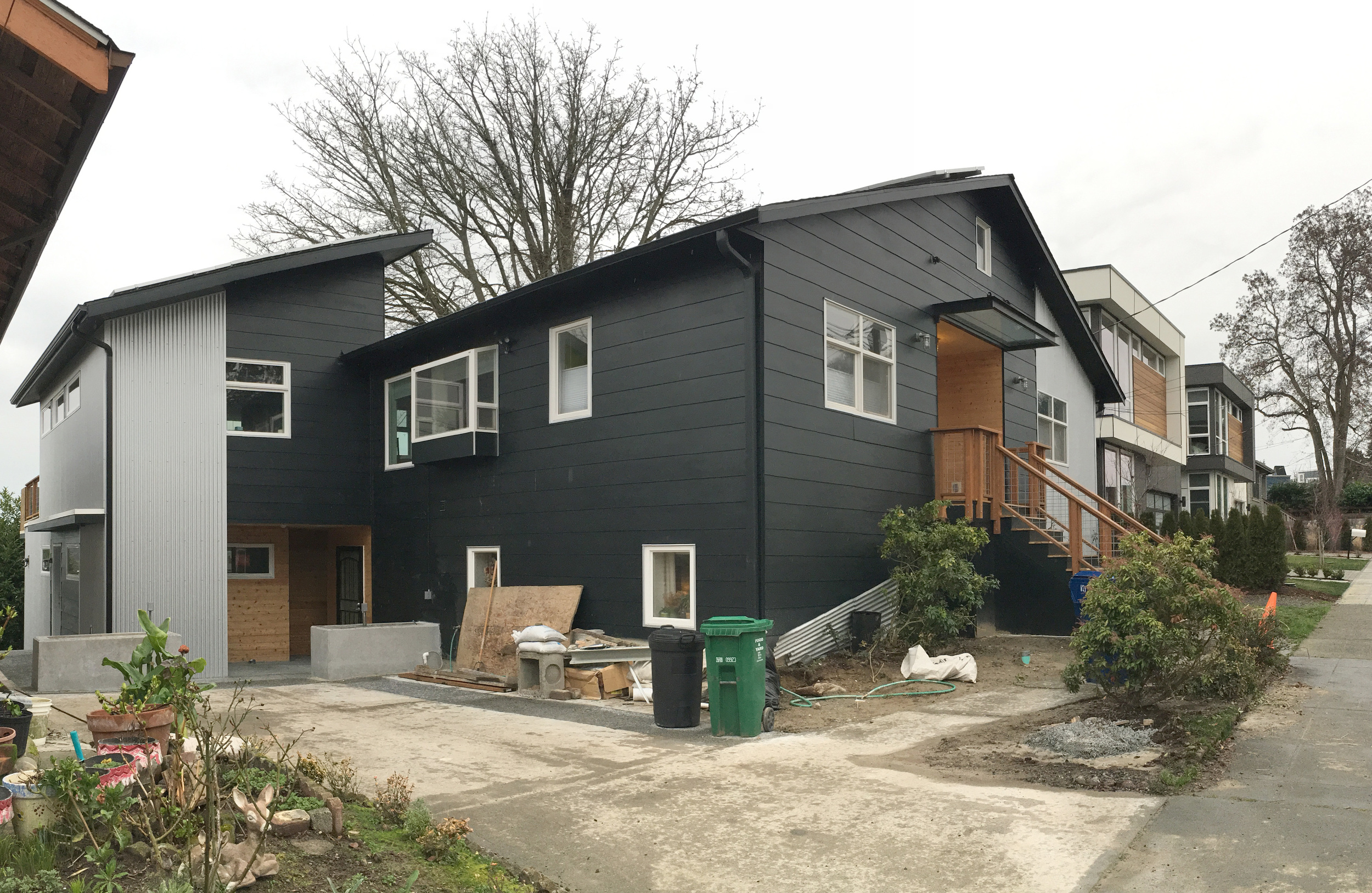
CLAWSON ADDITION
Seattle, WA
An upper level addition creates a master suite off of the primary living space of the original house and includes elevator access from the driveway below, a wonderful example of designing to enable aging at home. The lower level of the addition is designed to be used for guests or as an accessory dwelling and is connected to the main residence by the elevator. The program for this space includes a bedroom, bathroom, kitchenette, dining area and freestanding closet.
Upgrades to the existing house included reconstructing and re-orienting the front entry stoop, replacing the existing deck, upgrading the air conditioning system and adding a zero-clearance gas fireplace. The siding materials and color were redesigned to create a complimentary, yet contrasting, relationship between the original gable roof house and contemporary shed roof addition.

