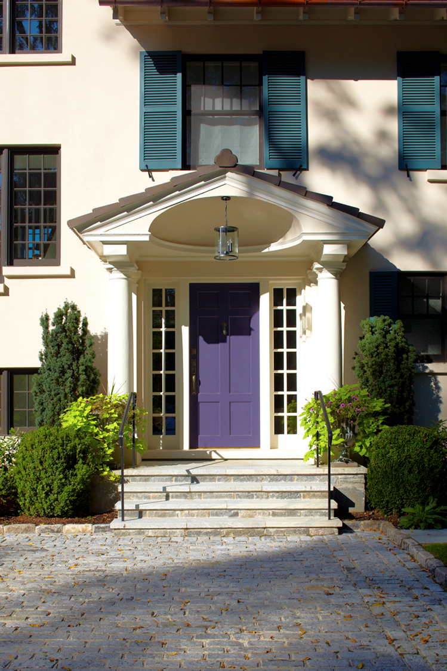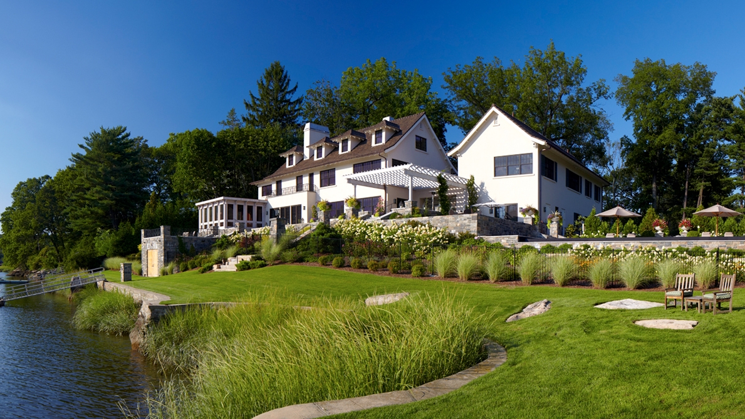
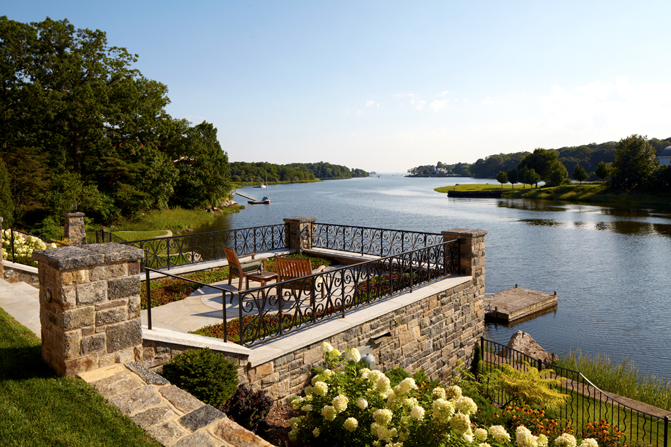
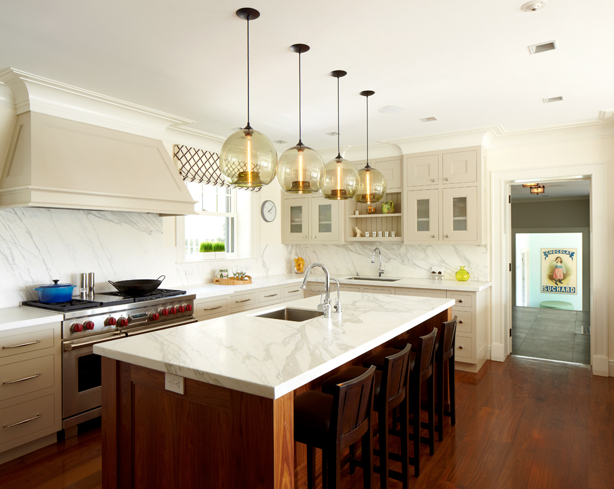
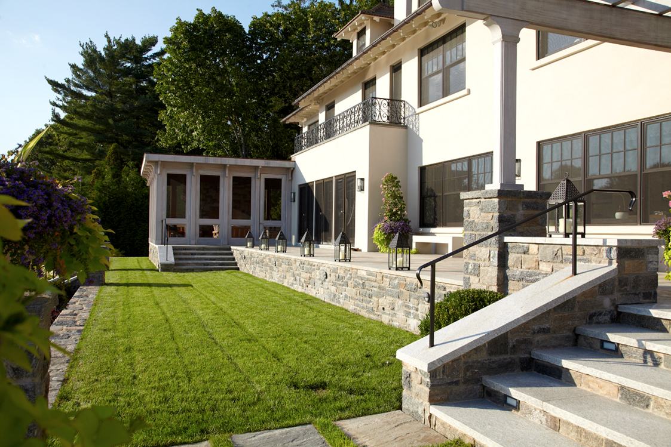
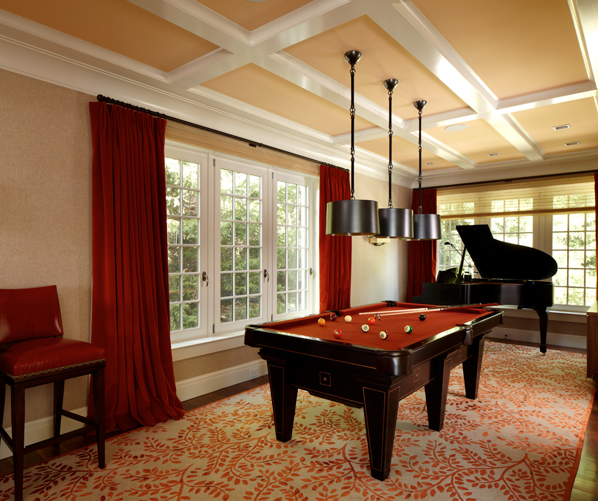
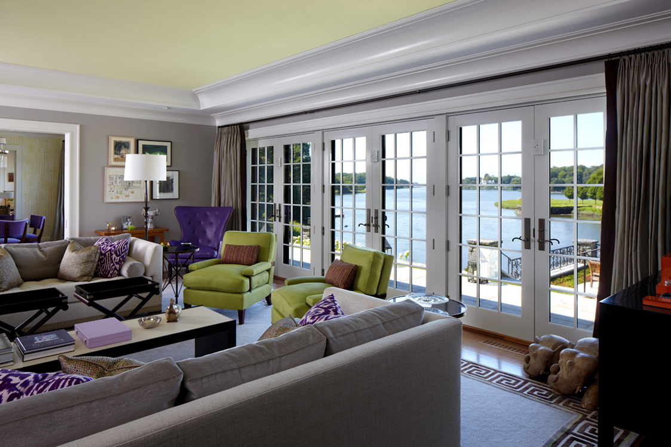
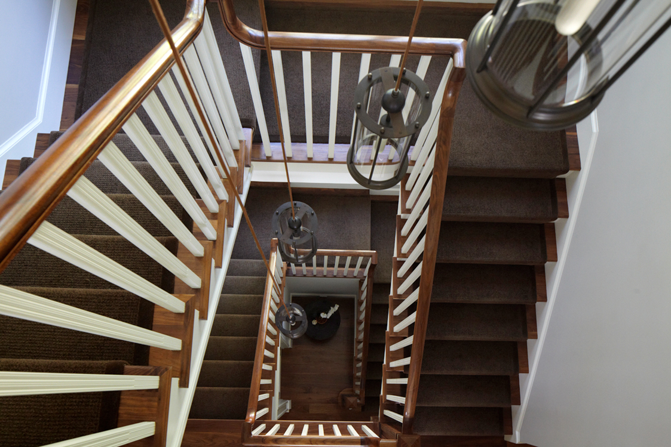
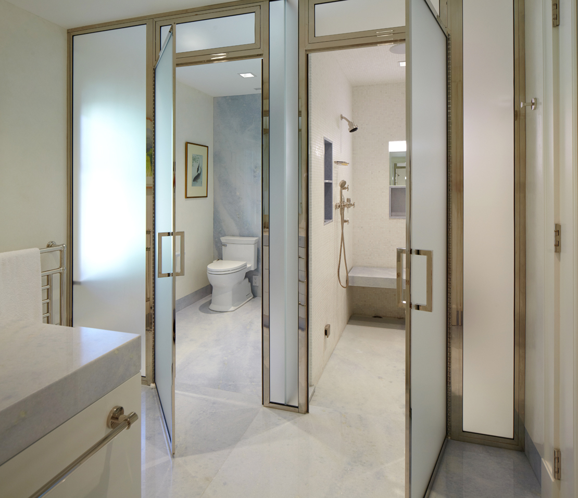
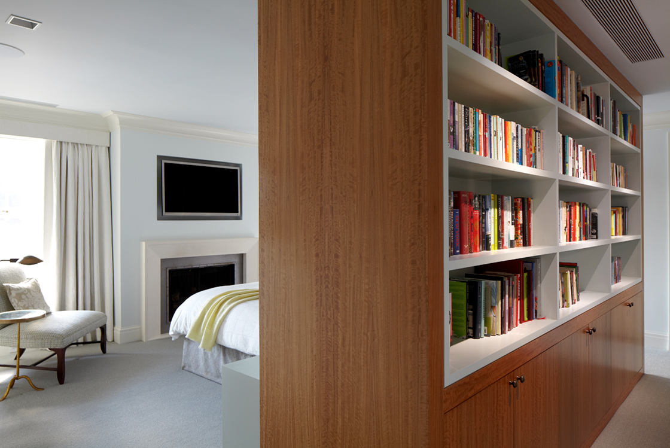
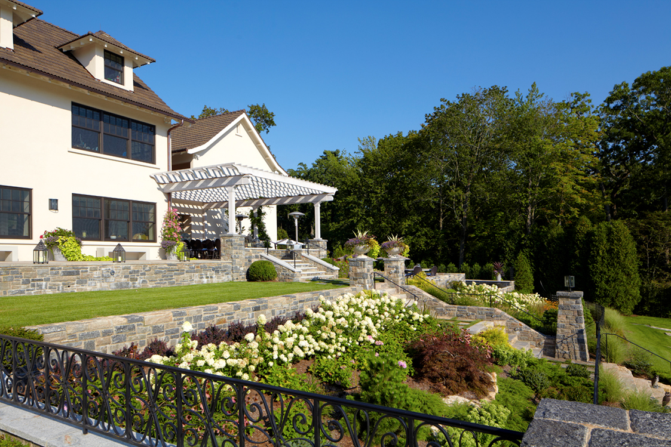
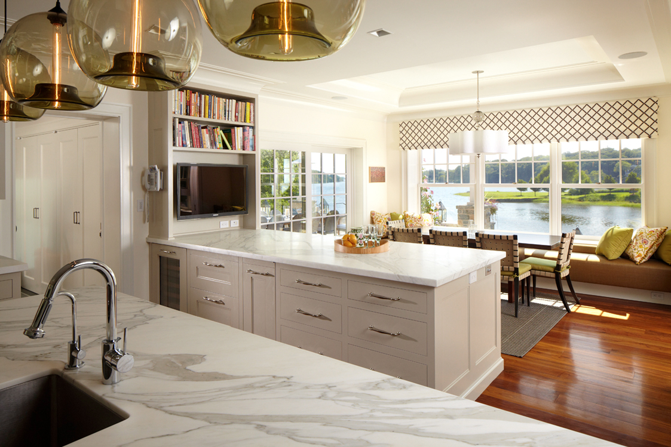
Greenwich Residence
Greenwich, CT
This project was a gut renovation of a 6,000 SF Mediterranean style house that was built in 1903. The program called for a 3,500 SF addition which contained a three car garage, guest suites, gym, poolhouse and mudroom/side entry which connects the two structures. In collaboration with Jamie Drake Associates, there was extensive tree removal to regain the original spectacular views of the Long Island Sound. This move then directed the focus of the design towards the water. A terrace along the entire length of the main house and addition was added, linking a loggia, dining trellis and a disappearing edge swimming pool. Other site features include stepped terraces, a tennis court, boathouse and dock.

