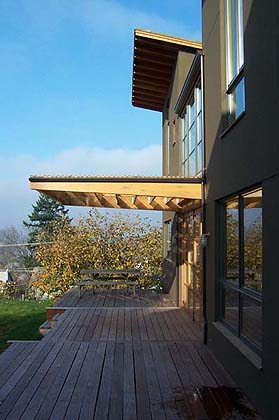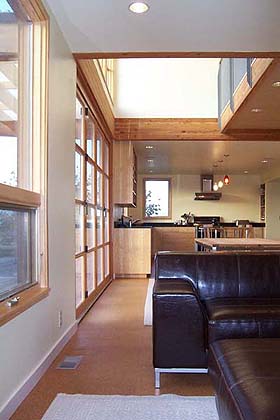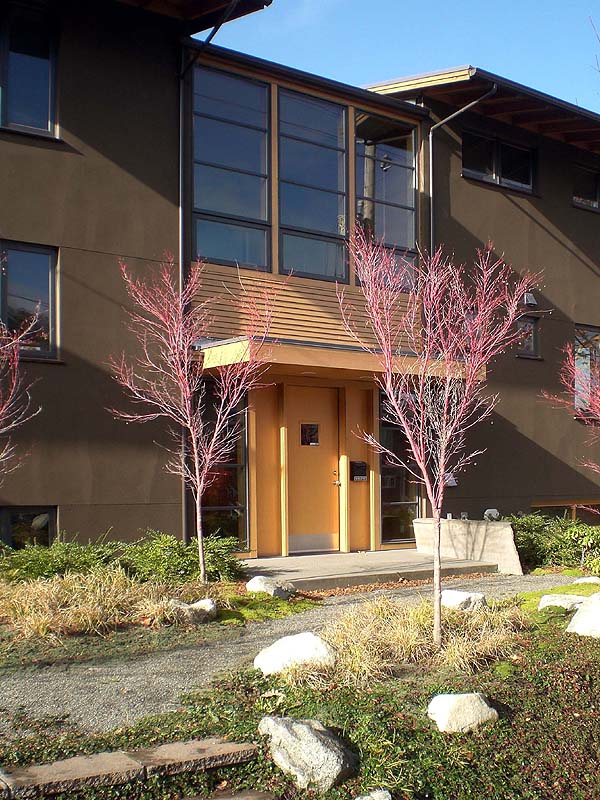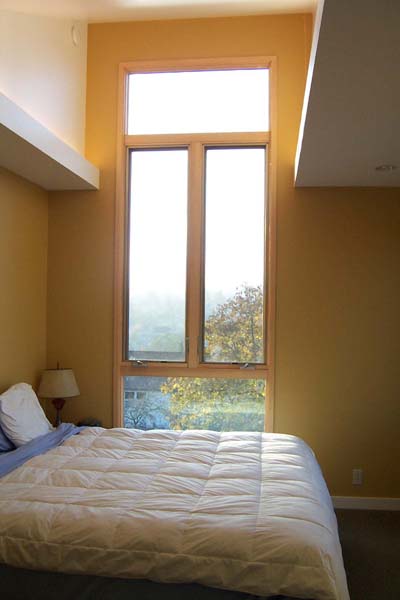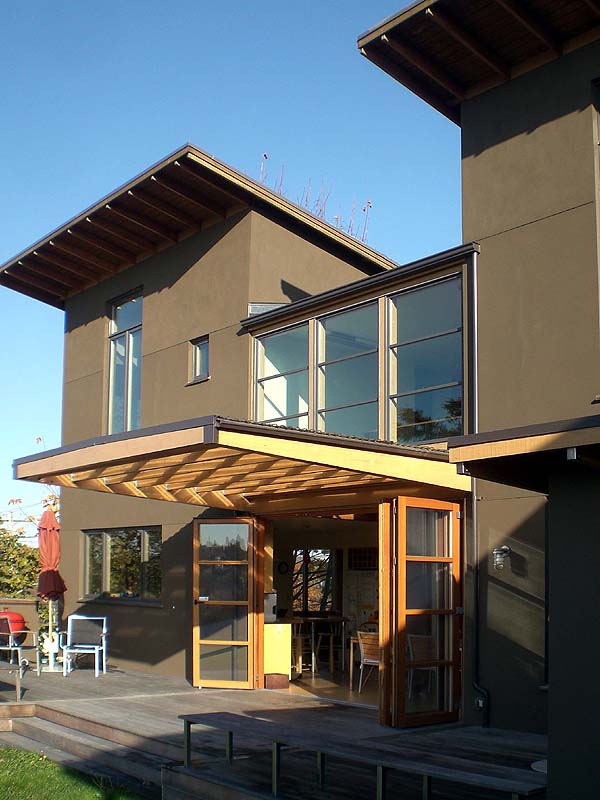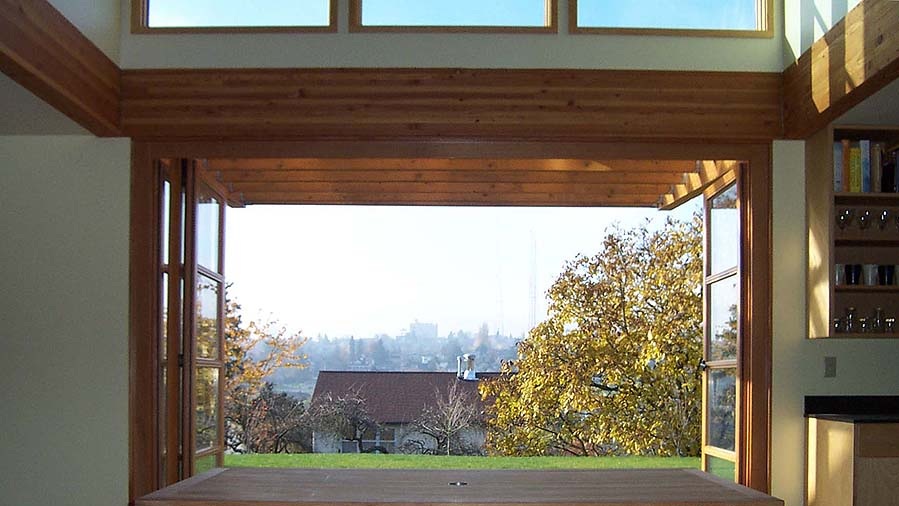
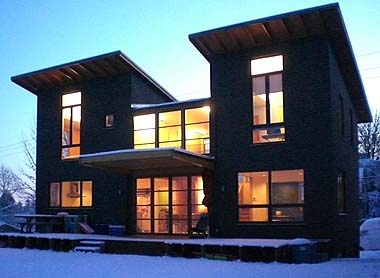
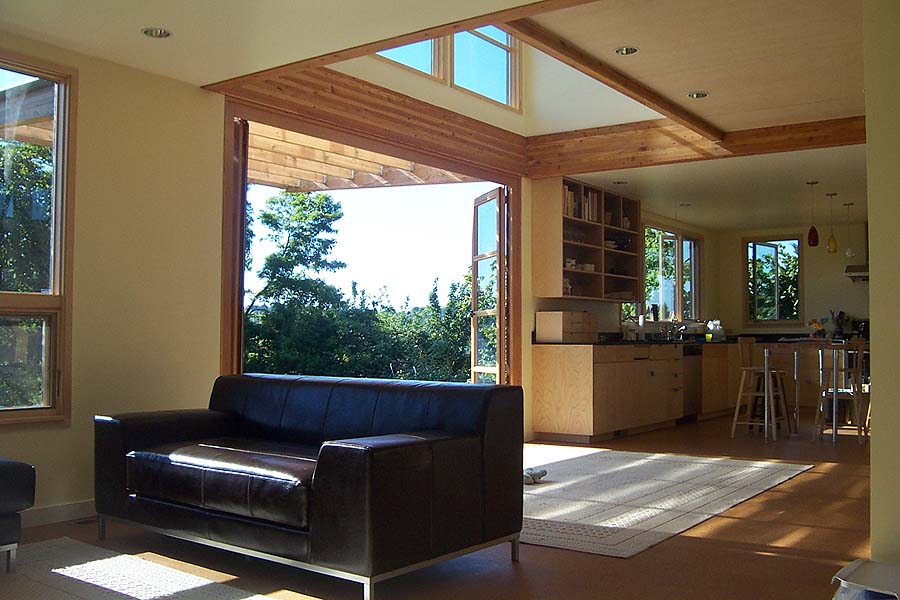
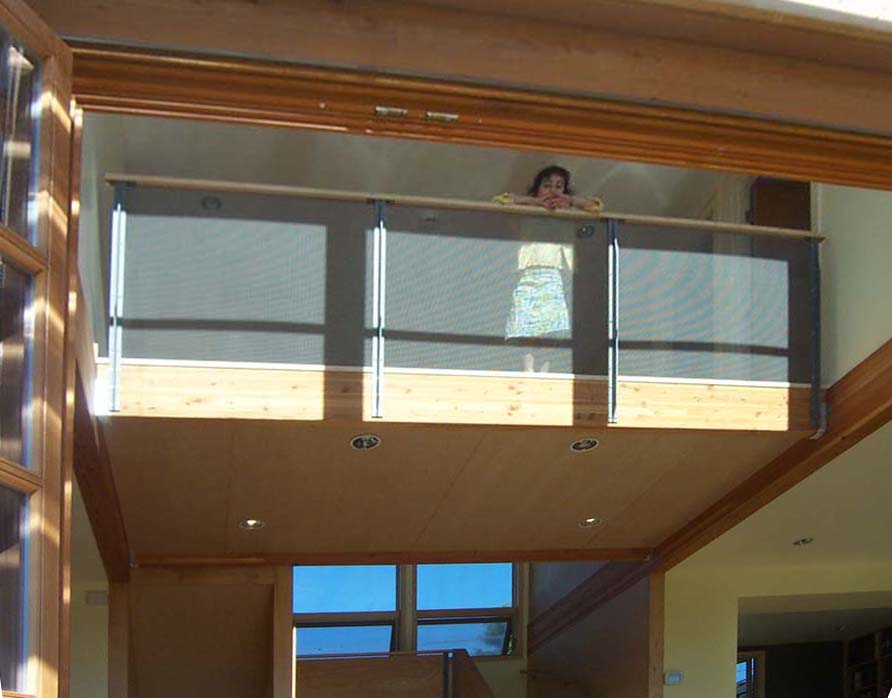
House 200K
Seattle, WA
In 2003, my wife and I purchased a piece of open land in Madrona, and I began to design a home for our family. Working within a tight budget, we resolved to keep the design simple and pick our battles wisely.
In our early discussions, we established that our focus should be on making a building with “good bones”. We wanted a design that succeeded in ways that were so fundamental that it’s inevitable shortcomings would be rather beside the point.
This led me to examine my beliefs about what makes the essence of a good building, and more specifically, what it means to build well here. The design for our home grew out of that process. Later, after we moved in and had some time to reflect on the experience, I was able to articulate the thinking behind the design and present it as a coherent concept. This is how I came to the idea of Umbrella House, a name to describe a simple home that is specifically adapted to the challenges and opportunities of the Northwest climate.
We had a site that was wide enough that we could turn the house broadside to the street, taking advantage of the eastern and western exposure and filling those long facades with oversize windows wherever we could.
Because it’s long across the front, it’s only twenty-two feet deep. This geometry, combined with the open plan, brings in a surprising amount natural light, even on the grayest of days. As a final measure, we gave up some space on the second floor, dedicated the center of the house to an open well, and made those exterior walls almost entirely of glass.
We gave the house a roof that would not only protect the building from the weather, but would express of the idea of shelter - using that as a generative idea for the aesthetic of the house. Four foot roof overhangs protect the siding and help create dramatic shadows. We kept the pitch of the roof relatively shallow to expose the underside of the eaves, increasing the sense that the roof is above you. We played up the eaves using exposed framing, textured plywood, and an oil-stained natural finish. In addition to the overhangs, we further protected the exterior by opting for highly durable finishes that would free us from the frequent maintenance cycles typical of conventional construction.
We settled on a cladding of 3 coat stucco with an integral finish color, and aluminum clad windows. Aside from about 50 square feet of stained cedar siding, (couldn’t help myself) exterior painting was completely eliminated from the project, and future maintenance will be greatly reduced from that of a typical house.
We splurged on a 12’ wide fold/slide door that opens the house completely to the backyard. When the door is open the rear deck feels like an seamless extension of the living space and vice-versa. On warm days, the air circulating through the big door, the many operable windows, and the open floor plan keeps the house cooled down and captures the essence of summer. When the seasons are in transition, the ten foot overhang off the back porch allows us a place to sit outside on mild days and enjoy the rain.

