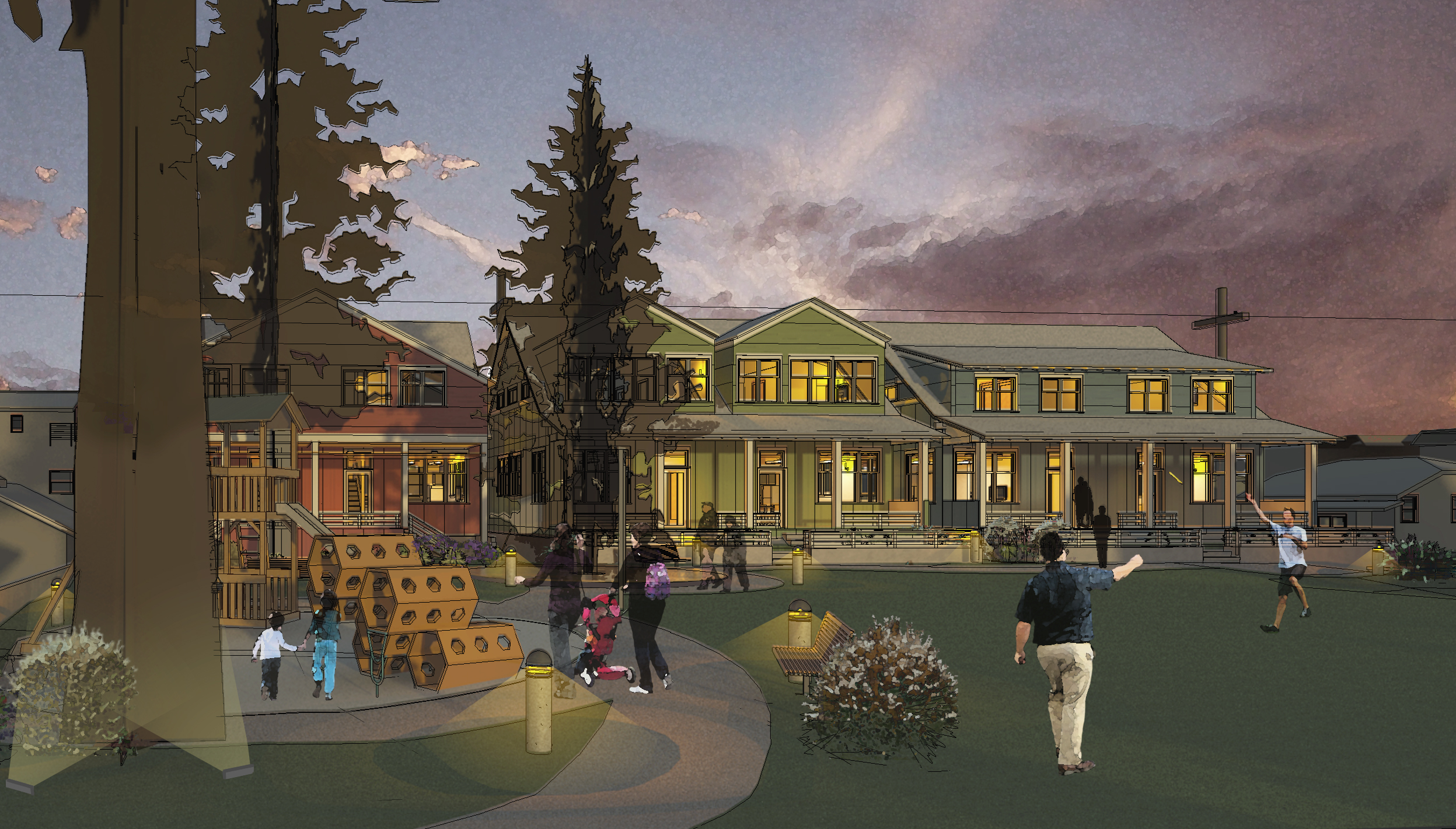
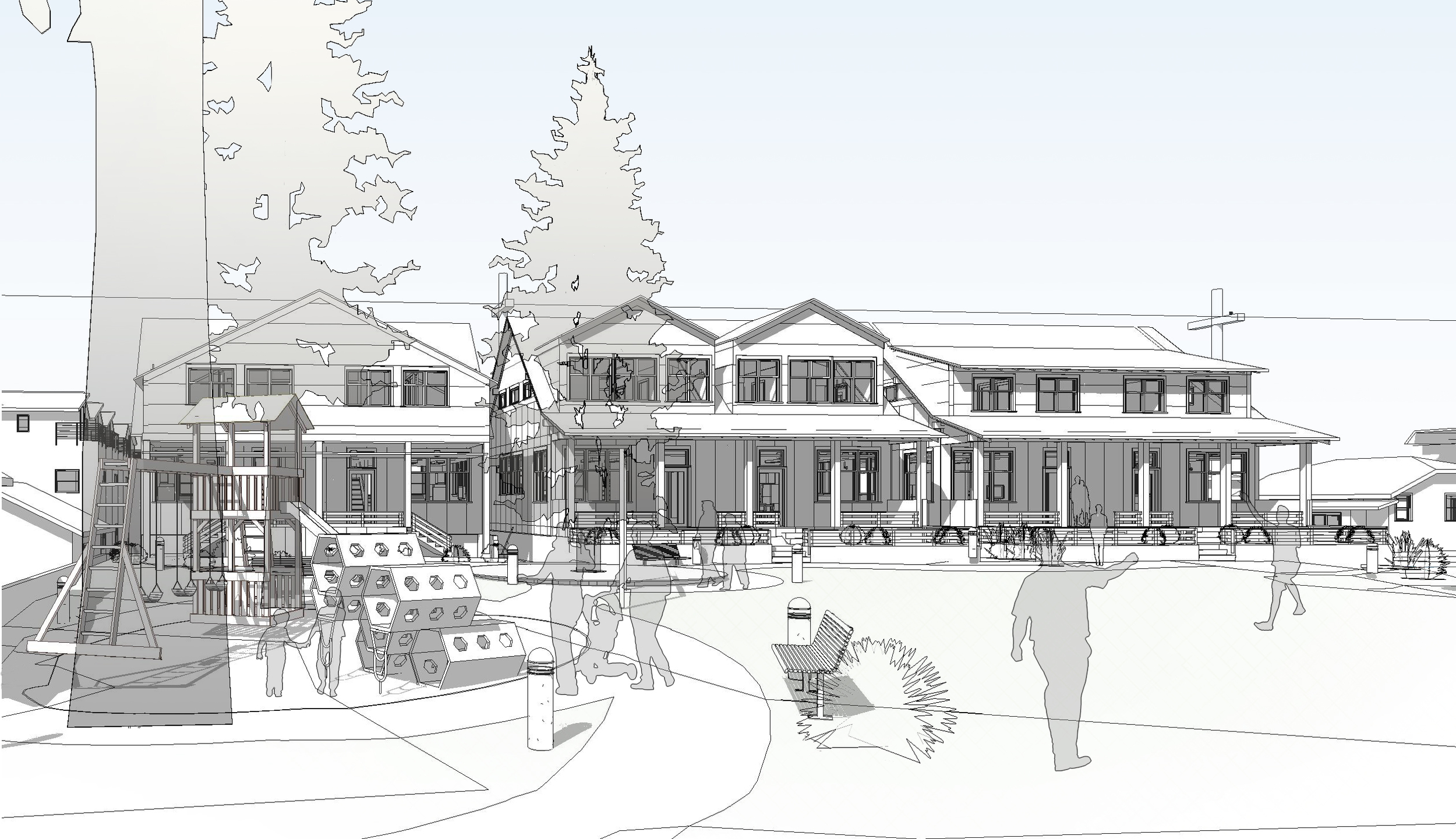
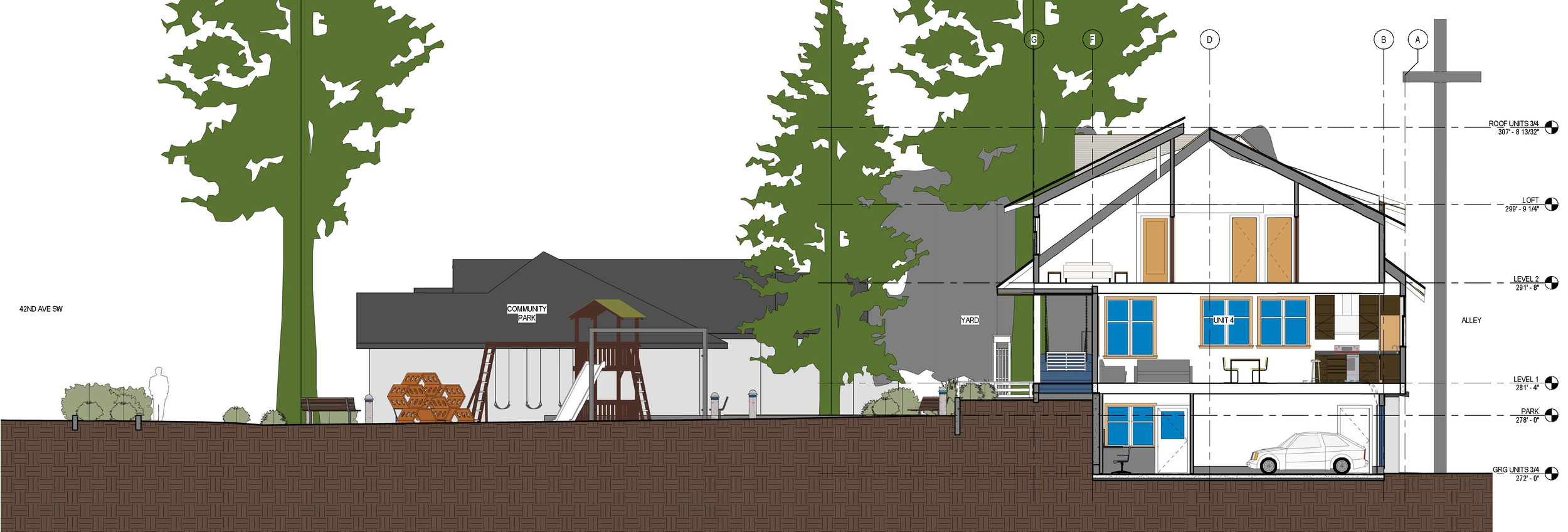
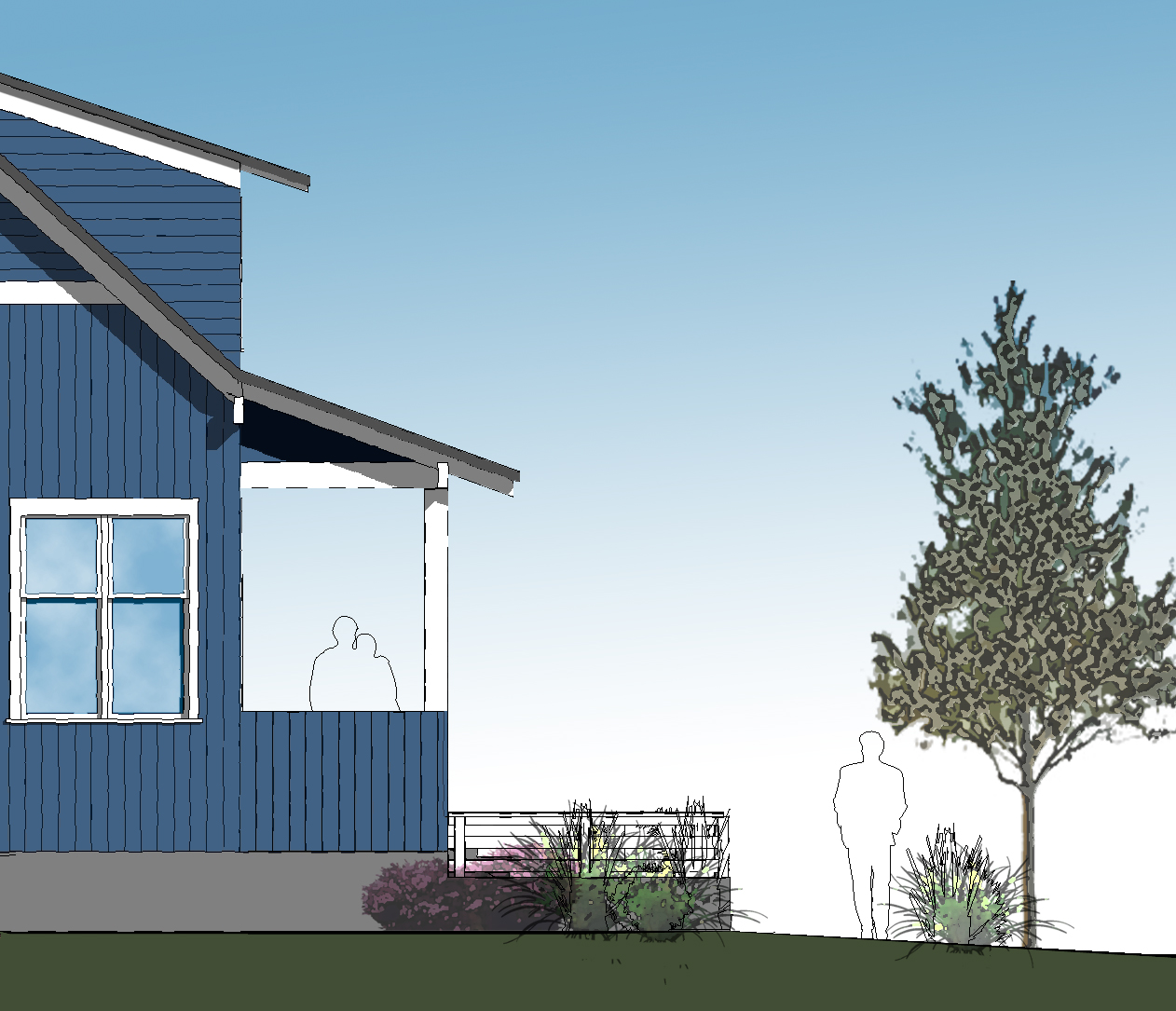
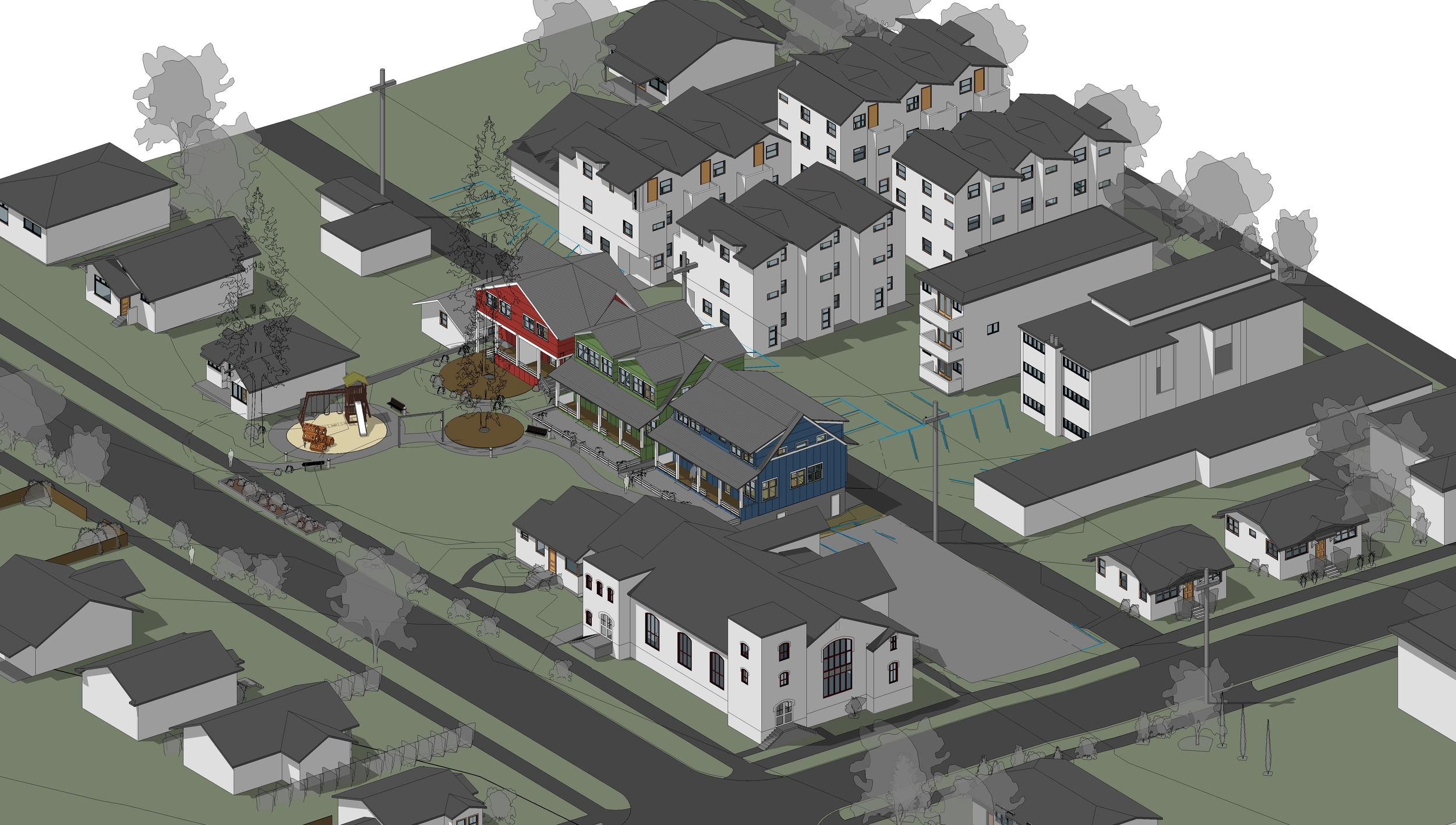
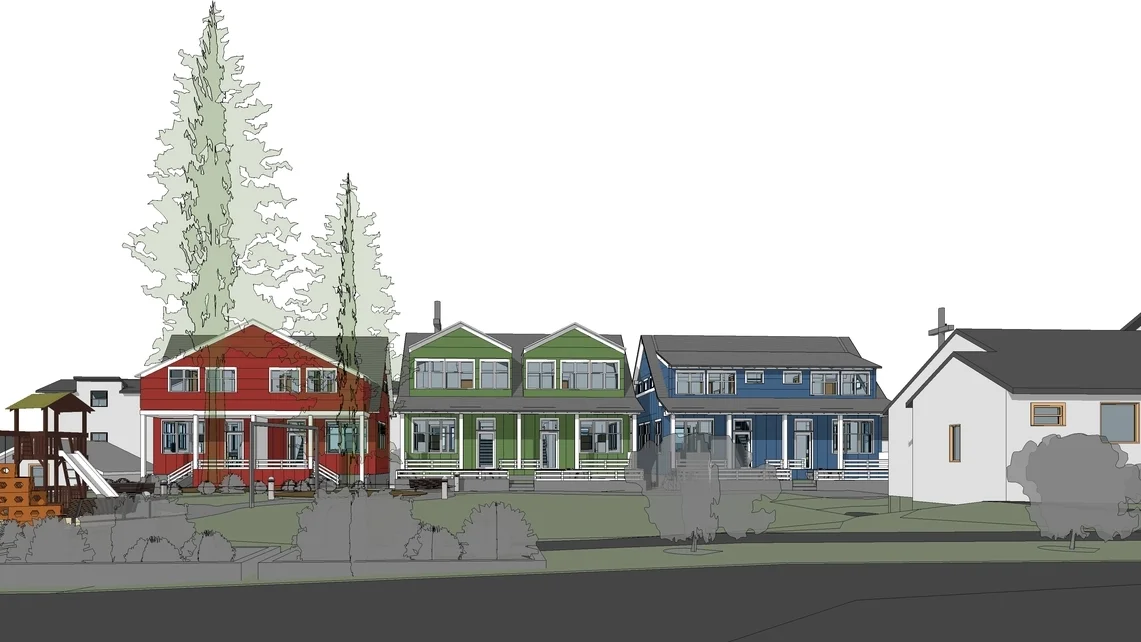
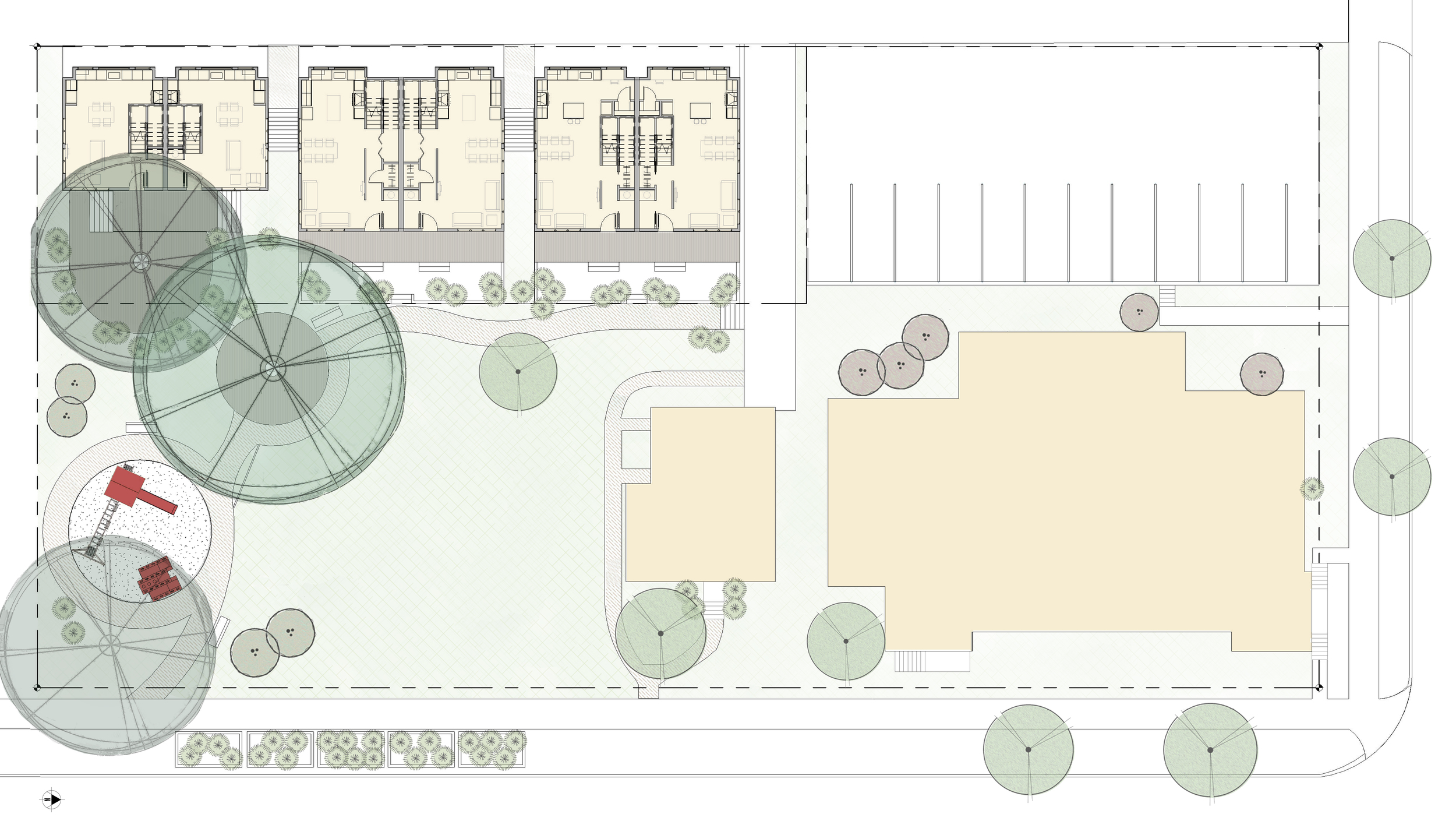

WEST SEATTLE Nazarene TOWNHOMES
Seattle, WA
This project is a joint venture of Neiman Taber Architects, Paar Development, and WSCN. Proceeds from the development will be used to fund a renovation of the church and improvements to the grounds including a public playground.
The project features a cluster of six new homes built along the alley side of the church green. Each of the homes has a two car garage accessed from the alley, a main living level that faces out to the public green, and a top level with two bedrooms, two bathrooms, and a sleeping loft tucked into the eaves of the roof.
Between the homes and the park are a series of transitional spaces: A covered porch steps down to a semi-private yard, which steps down to the level of the park. Each height transition is marked with visual cues such as railings, fences, pathways, and planting beds that provide clear definitions between the public realm and the private realm and all of the gradations in between. The homes are not connected internally to their garages so that comings and goings from the homes help activate the commons. In turn, people using the commons help keep an eye on the housing. Many opportunities are created for chance interactions among neighbors that help build strong communities.
