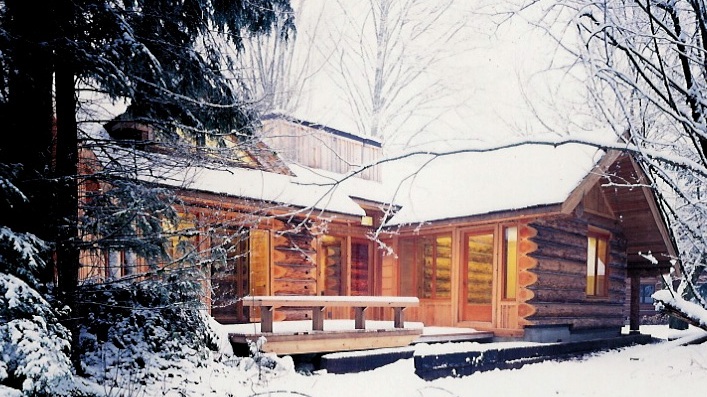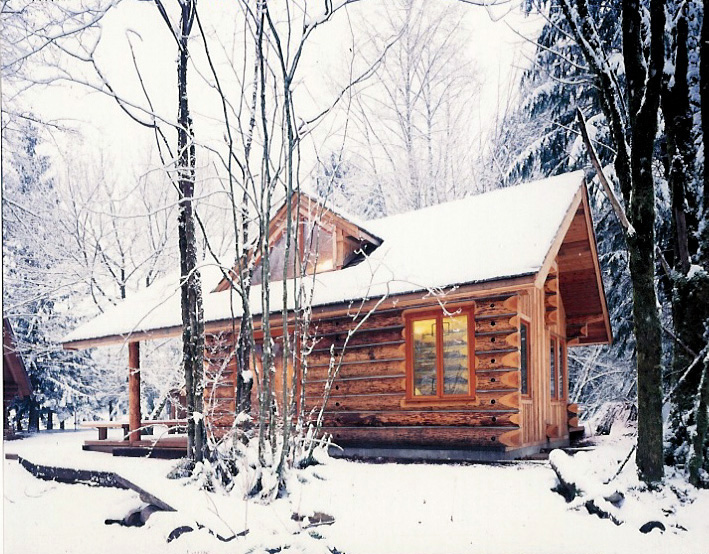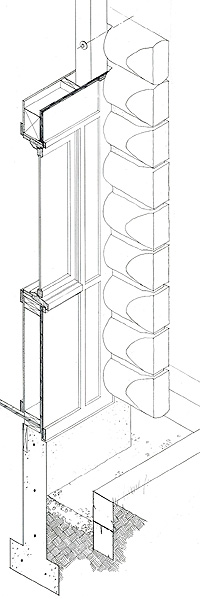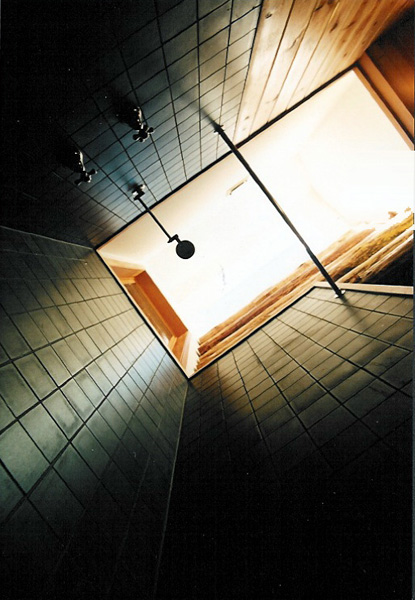


Neiman Guest Cabin
Nooksack River Valley, WA
Designed as a freestanding addition to an existing log cabin in the Nooksack River Valley, the guest cabin's unique form derives from the resolution of a construction paradox: The owners (my parents) wanted to use log construction to relate the new house to the existing cabin. Working at cross purposes, they also wanted to create a building that was more open in form and relationship to the landscape than a conventional log building. In traditional log construction, the exterior walls are formed of solid logs, joined at the corners by notching and saddling the logs in alternating courses. This process being very labor intensive, it is important to minimize the number of corners. Thus, log cabins are almost always strictly rectangular in form. The solution to the paradox was to build the guest cabin using a completely new consecution system - a log/frame hybrid. The log walls are laid out in a series of parallel layers, placed in key locations for spatial and dramatic effect. The rest of the walls are filled in using conventional stud frame construction. Because log walls settle over time as the timbers dry out and shrink, a 6x6 post is provided in the end of the stud walls wherever they intersect a log wall. Each log is through bolted to the post to fix it in place and minimize differential settlement. Interiors are finished simply in natural woods: Hickory flooring, pine paneling and fir doors, windows and trim. The ceilings were left high to take advantage of the space under the pitch of the roof, resulting in cathedral ceilings in the bedrooms, and a shower room with a sixteen foot tall skylight shaft.







