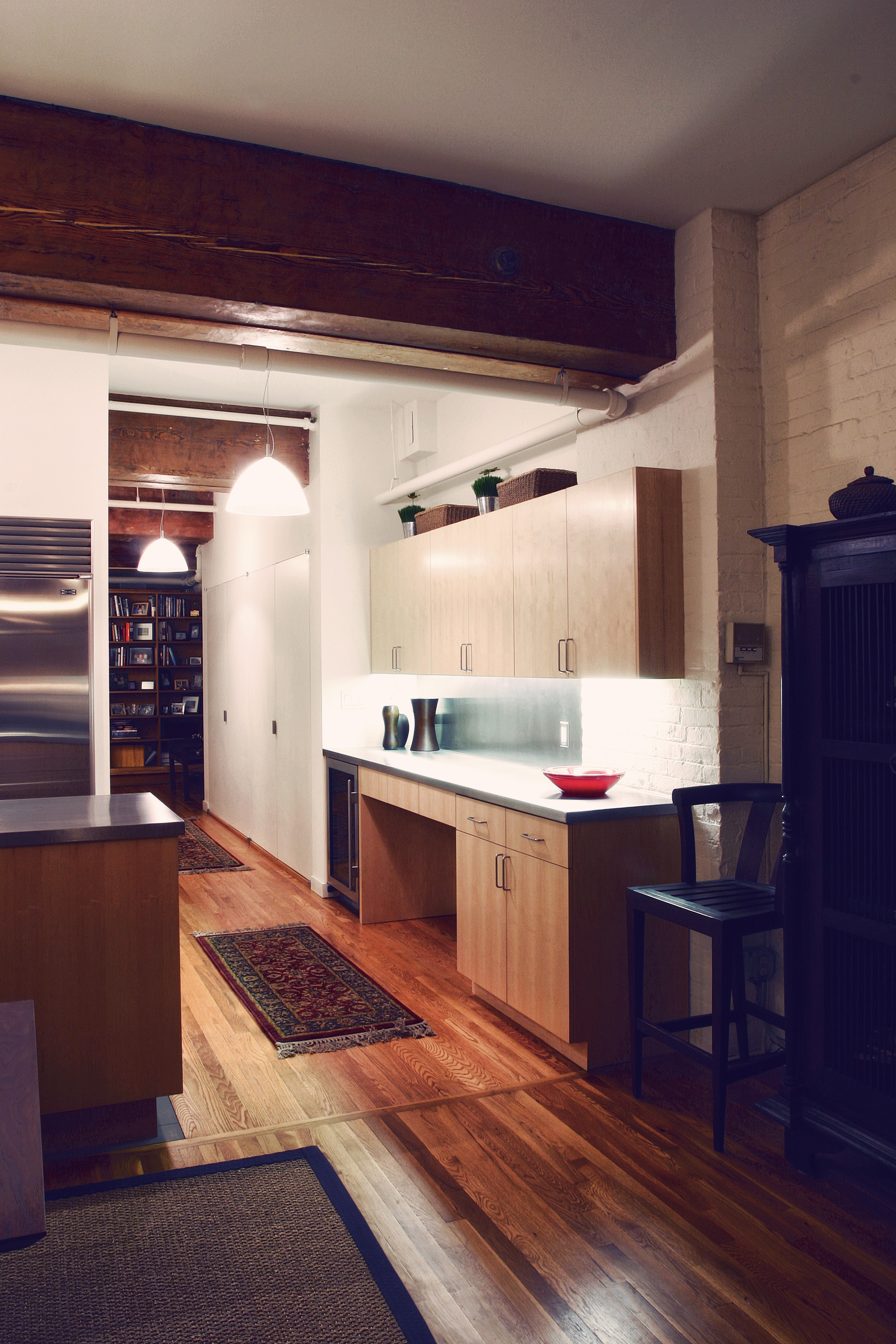
NYC Loft Renovation
New York, NY
The renovation of this kitchen and primary bath introduced functionality and updated design to a classic Tribeca loft. The kitchen layout was reconfigured to open into the adjacent dining and living areas. Refined stainless steel counters, maple cabinetry, and a limestone floor complement the existing exposed wood structure and brick clad walls. A modern aesthetic is expressed in the redesigned, open plan of the bathroom, featuring a glass shower wall, glass mosaic wall tiles, sanded acrylic shelf, and stone and steel vanity unit.



