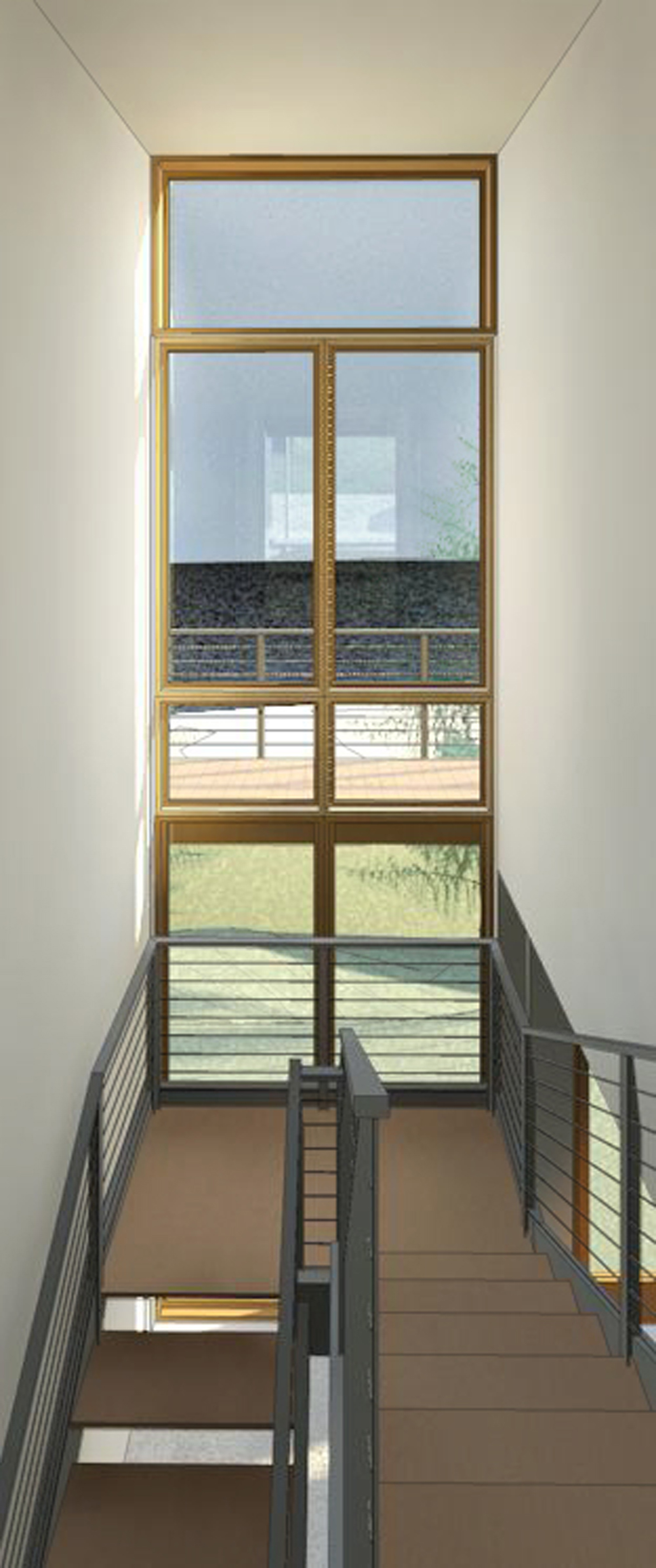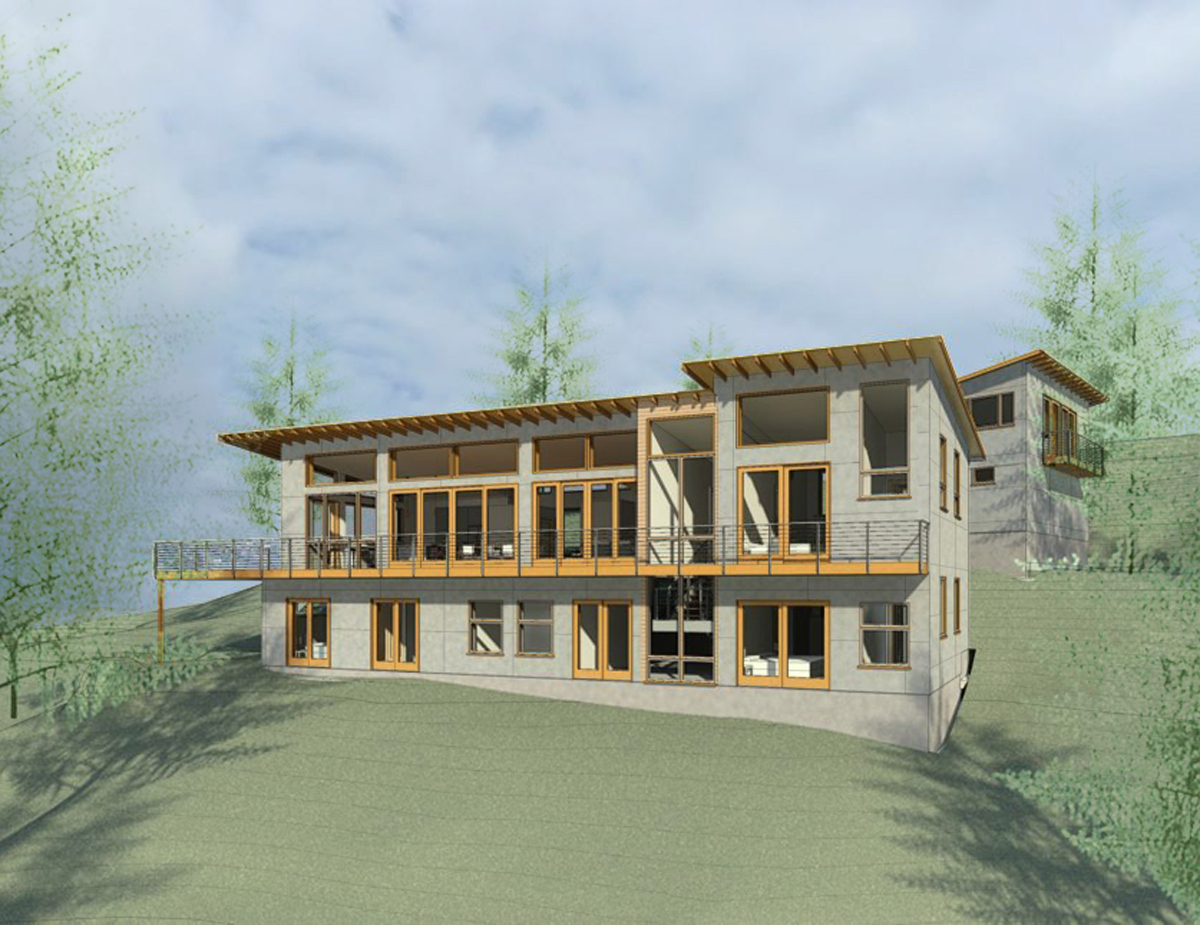
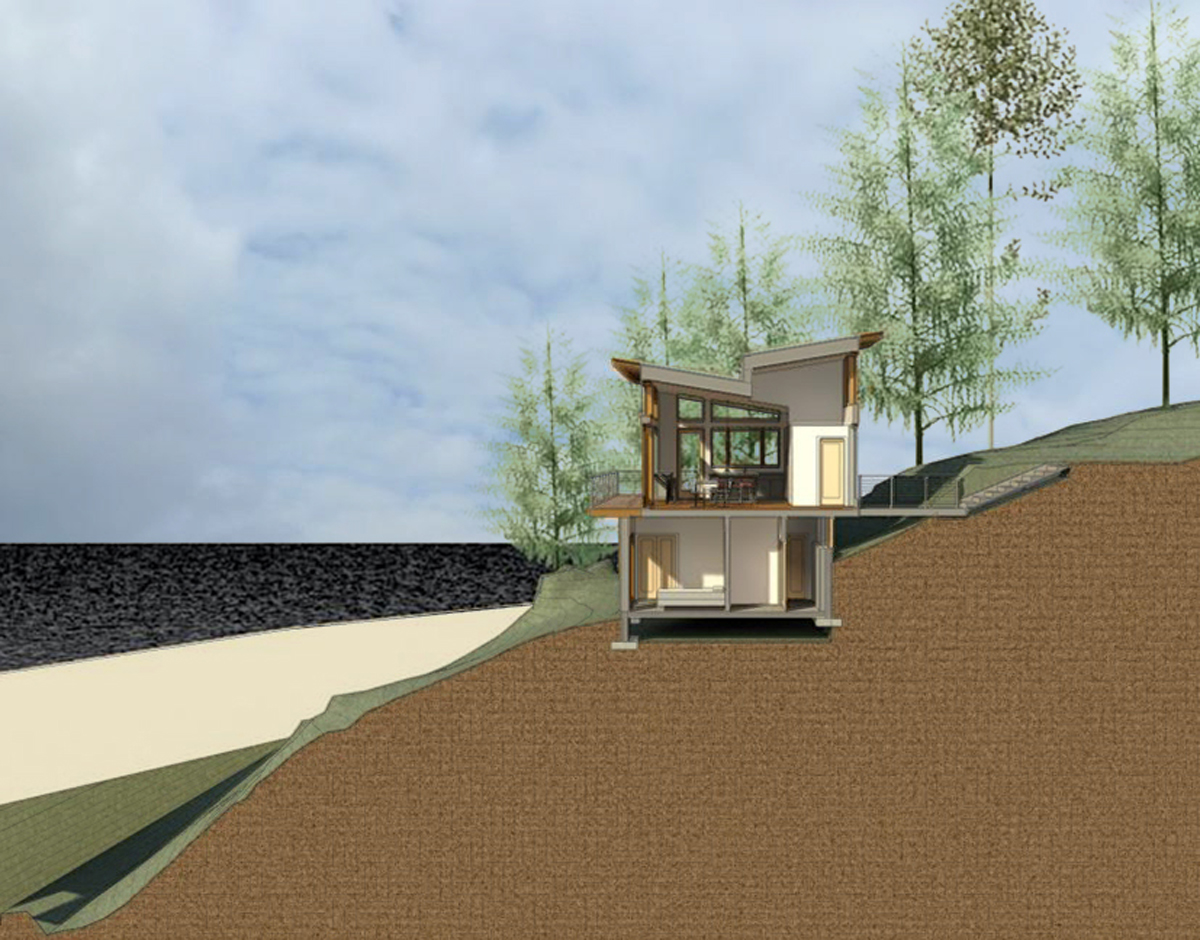
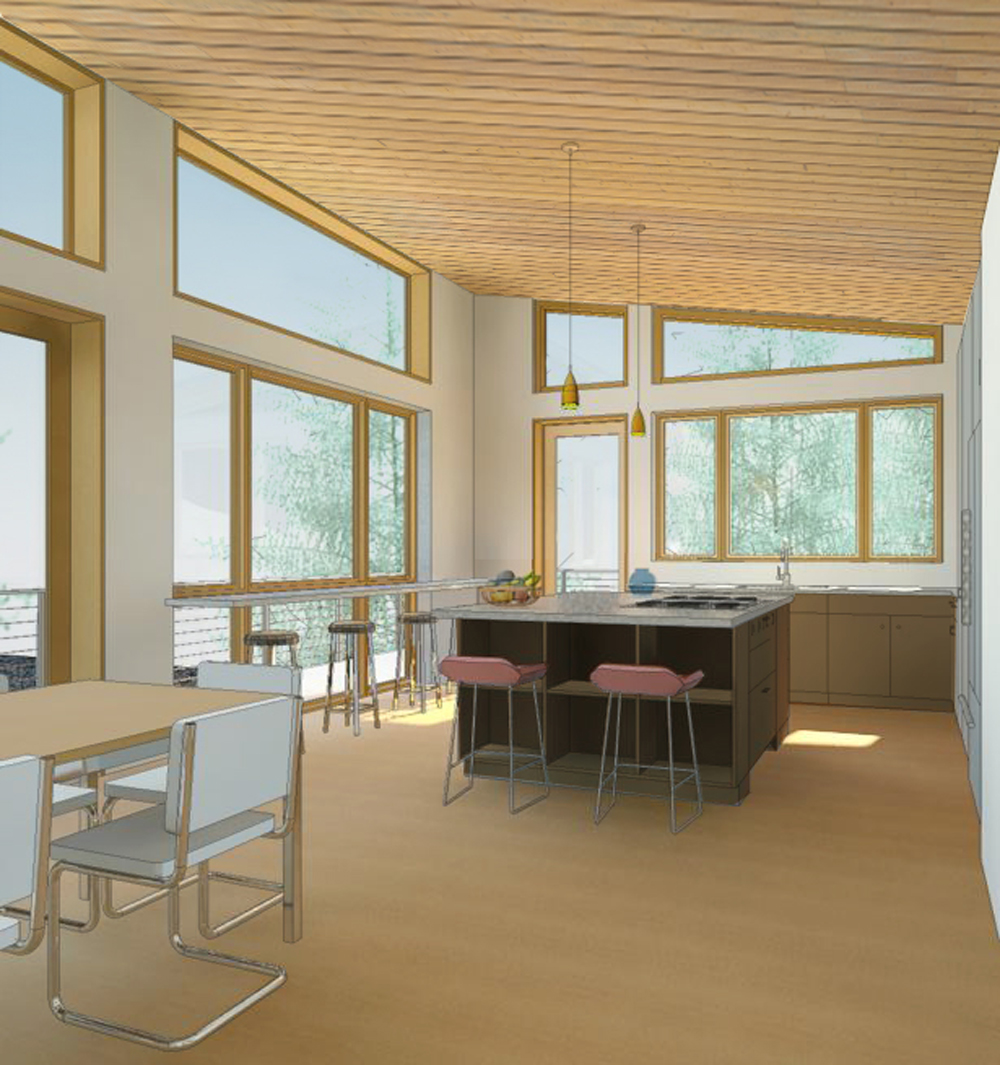
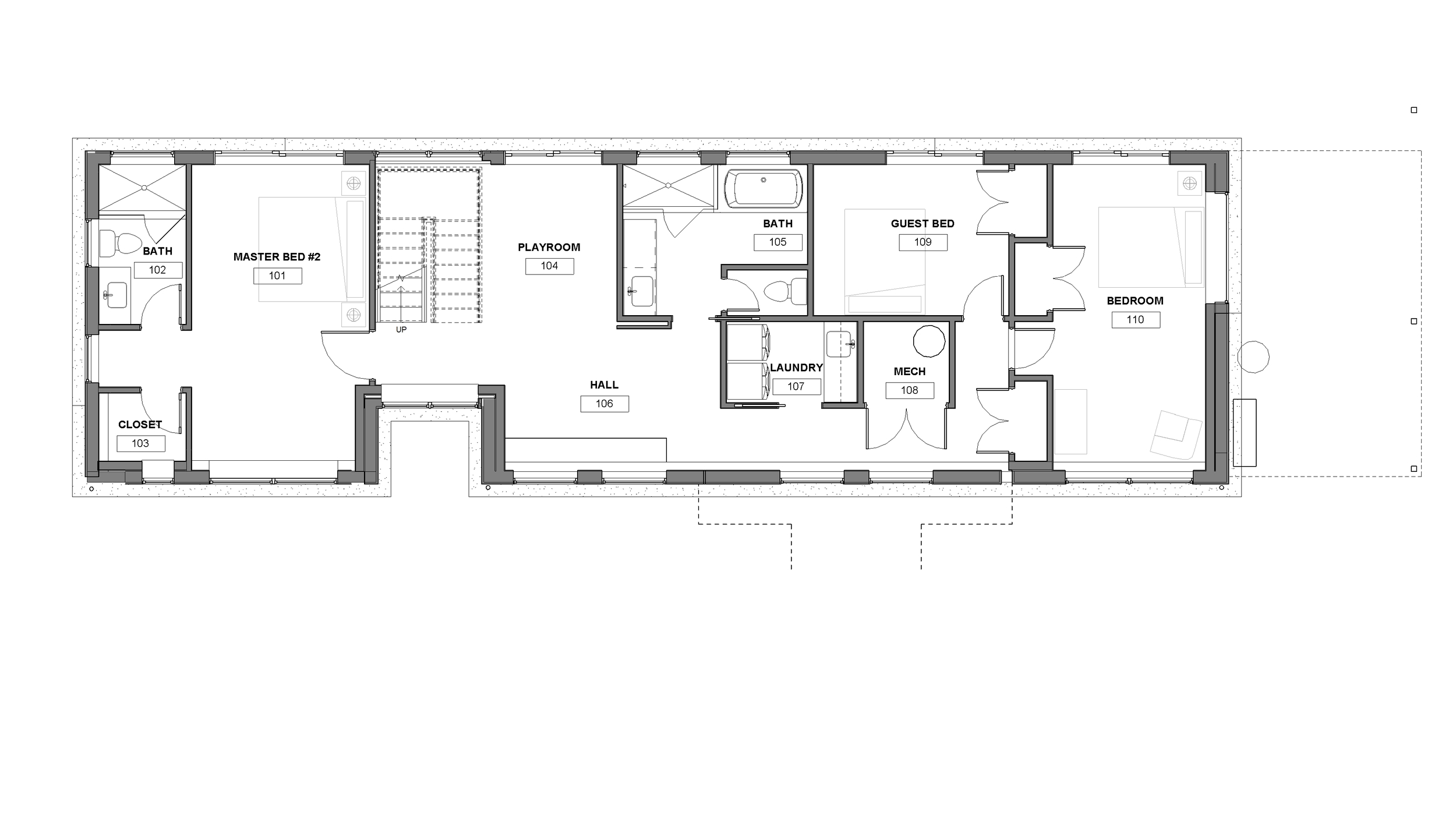
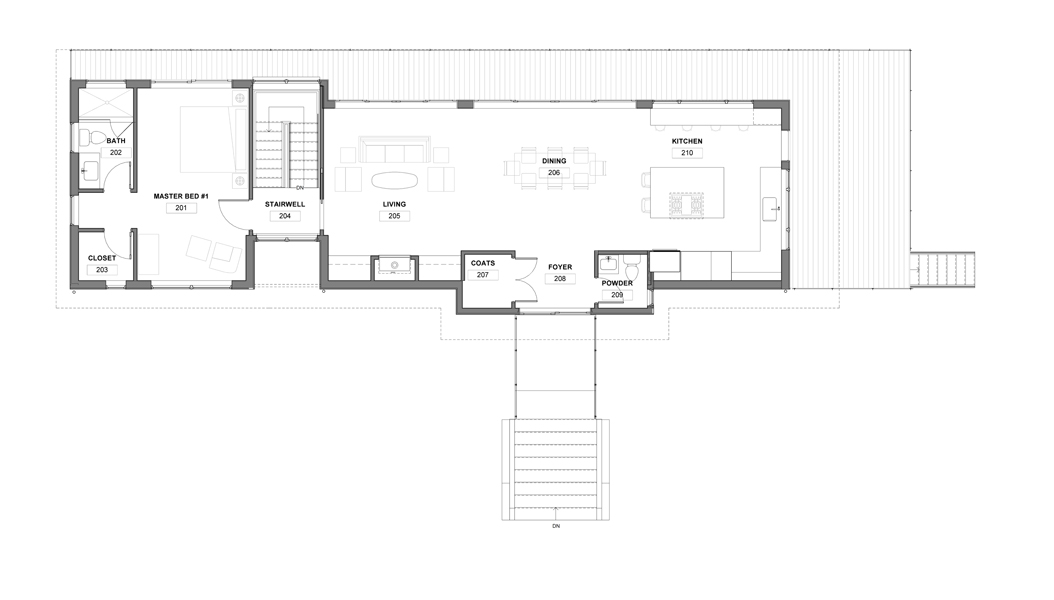
ORCAS CABIN
Orcas Island, WA
This island retreat for use by a multi-generational family was designed to nestle into the hillside of a steeply sloping waterfront site, and includes a two-story main cabin with a detached garage and guest suite. A bridged entry walk leads to the main living level where the open kitchen, living and dining areas are flooded with natural northern and eastern light by large transom windows and wide sliding glass doors. The master suite is separated from the living area by an open stair, connecting to the lower level containing a second master suite, two additional bedrooms with a shared full bath, and a large multi-functional playroom. Each primary space spills out onto a narrow stone terrace which connects to a small play area, numerous hiking trails and the family fire pit.
Reclaimed lumber from Doug Fir trees cleared from the site were incorporation into the house and garage as exposed structural floor beams, cabinetry and flooring. Open stair risers and cable railings increase natural light to the playroom and hall at the bottom of the stairway. The design responds to the site and native landscape throughout, with floor to ceiling windows offering views through house out to water and San Juan Islands beyond.

