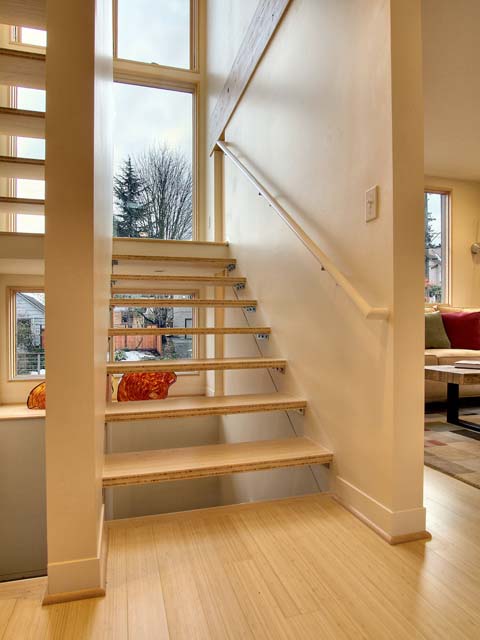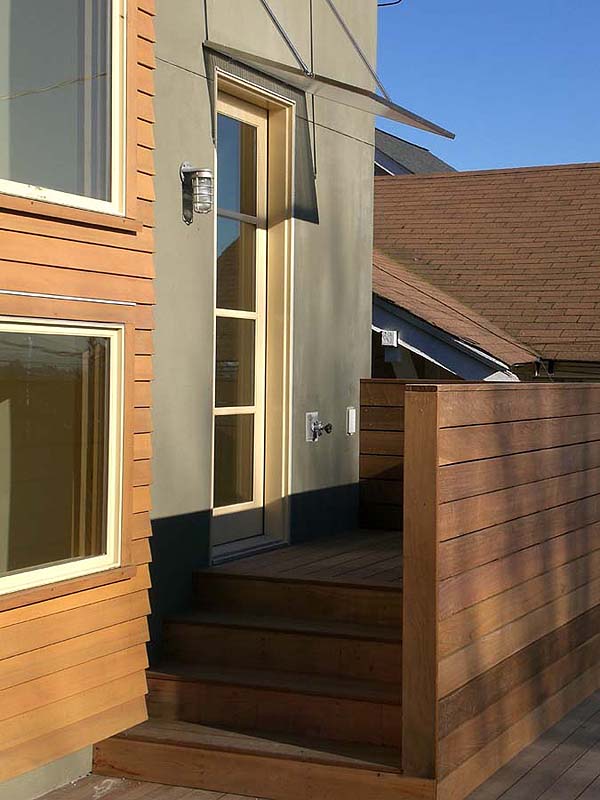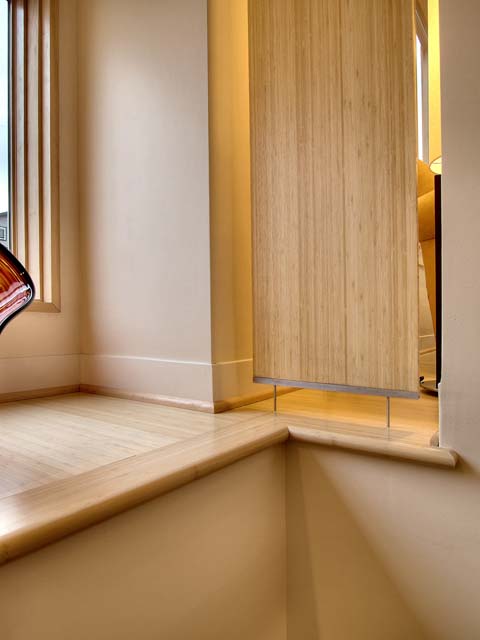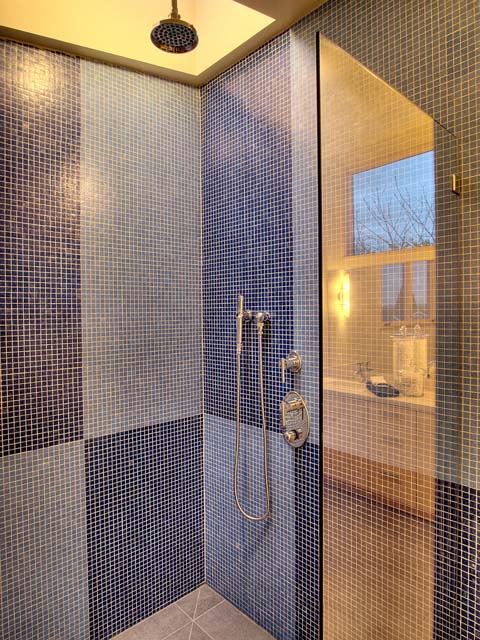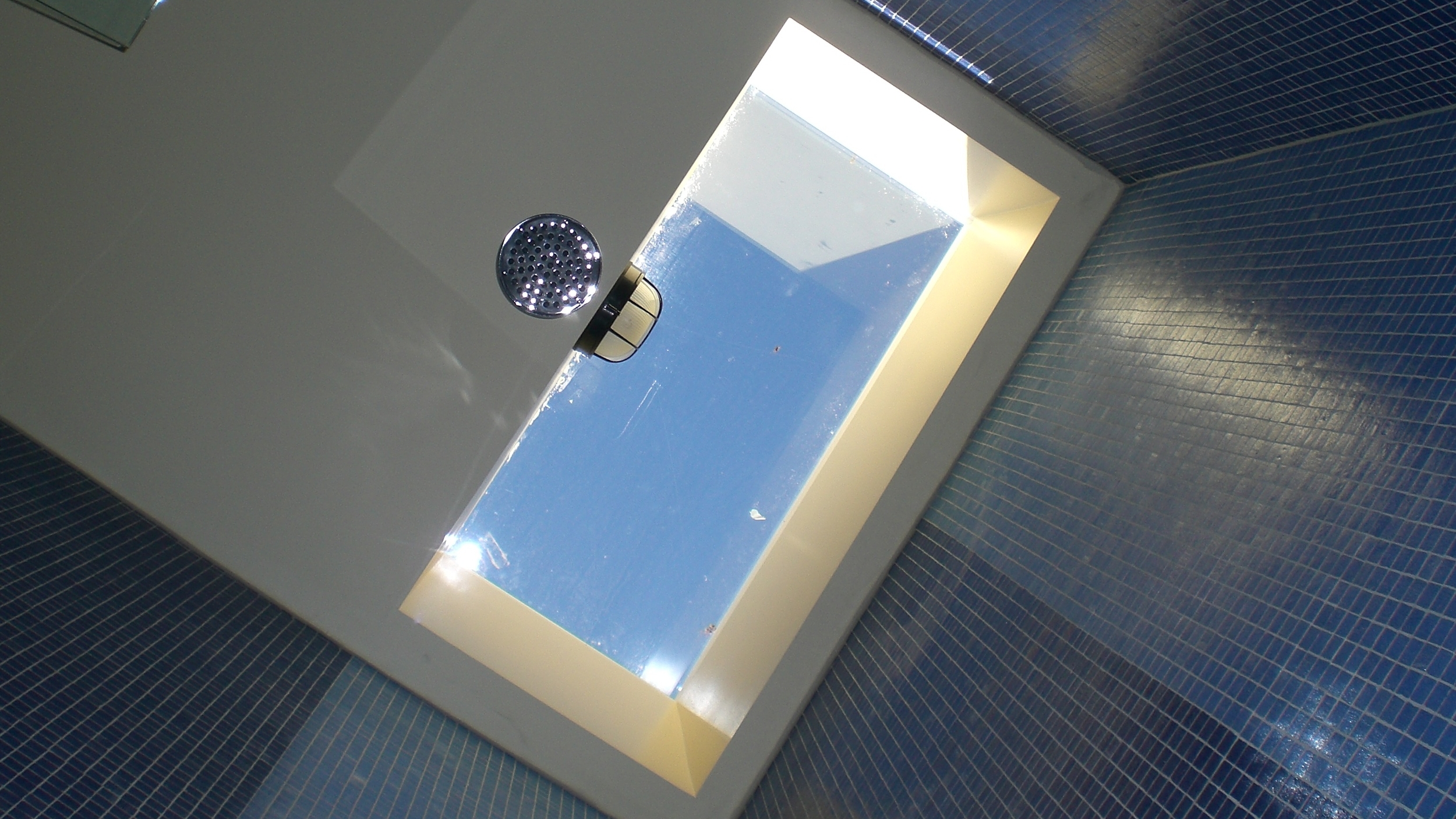


UI Phinney
Seattle, WA
The first in a series of Umbrella Houses designed as spec homes for Urban Infillers. Phinney Ridge was a test house for a set of detailing and organizational concepts that would be rolled out into larger projects in Inverness and West Seattle. Situated on a narrow lot with neighbors that crowd in on both sides, our only opportunity to get light and view was in the front and rear of the property. An open stair brings in light from the street side, and a double height glass wall in the rear connects the living spaces on both floors to views of the rear deck and the backyard.
In collaboration with the builder, Charles Wright Construction, I developed a series of construction details for a distinctive contemporary home that could be built for the same cost as a developers builder-burger. The house features a stucco exterior with recessed trimless windows, low maintenance finishes, and a commercial envelope design. On the interior we achieved the minimalist profiles and flush base details by rabbeting grooves into the sides of the door jambs, window liners and millwork. A butterfly roof creates dramatic spaces in the upstairs bedrooms and master bath. Bathrooms and kitchens are accented with a variety of durable and distinctive finishes, including oversized porcelain tiles, ceramic mosaics, glass mosaics, limestone tile, and granite slabs.

